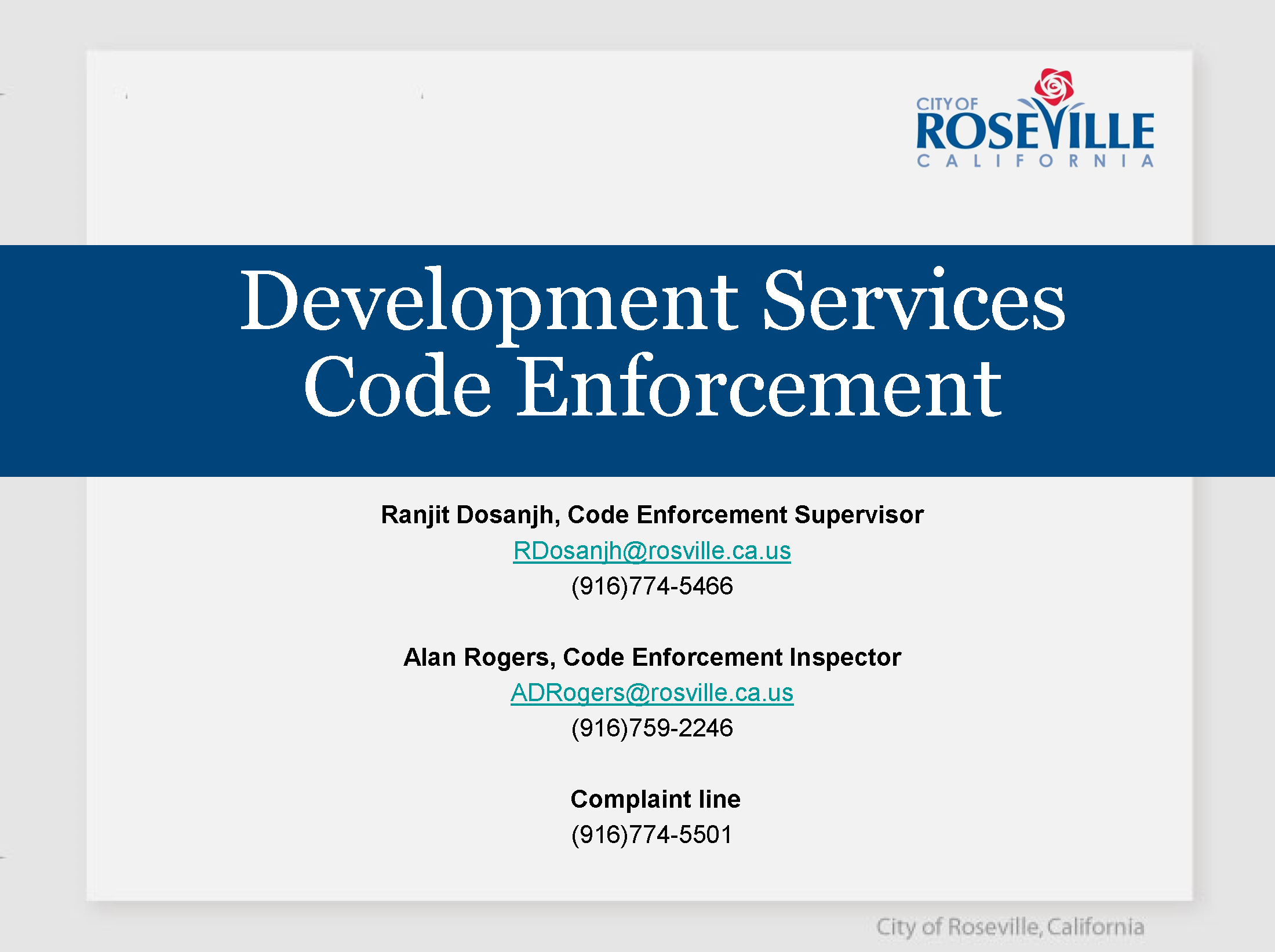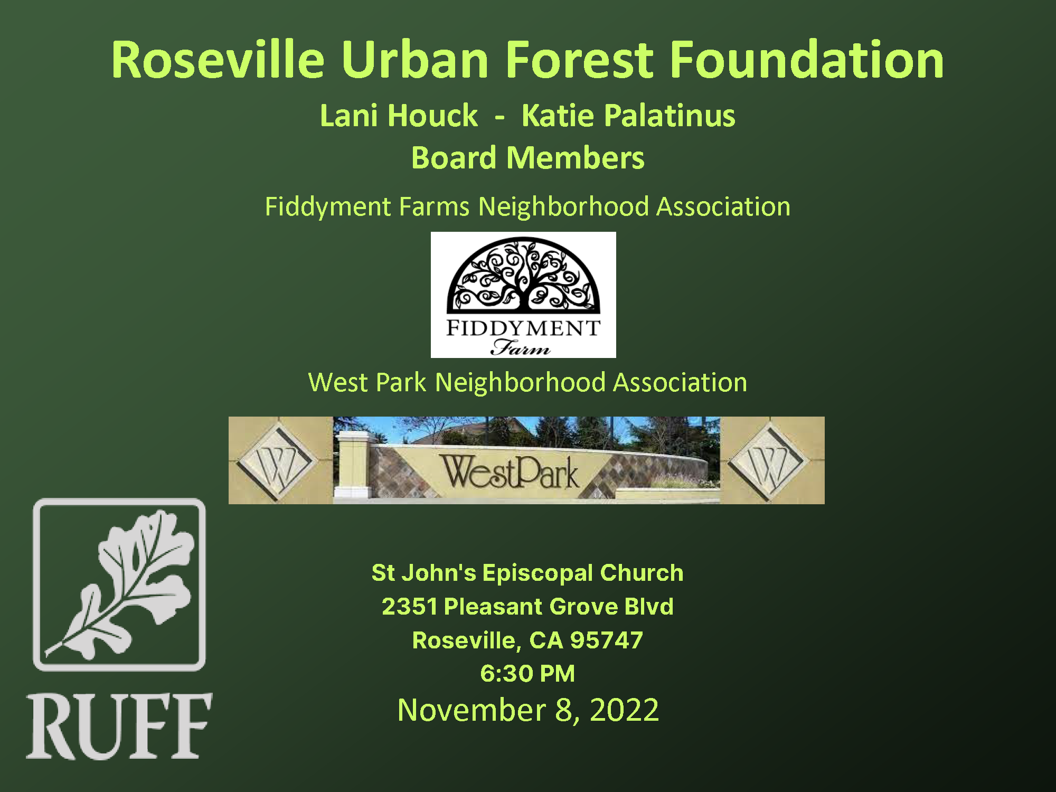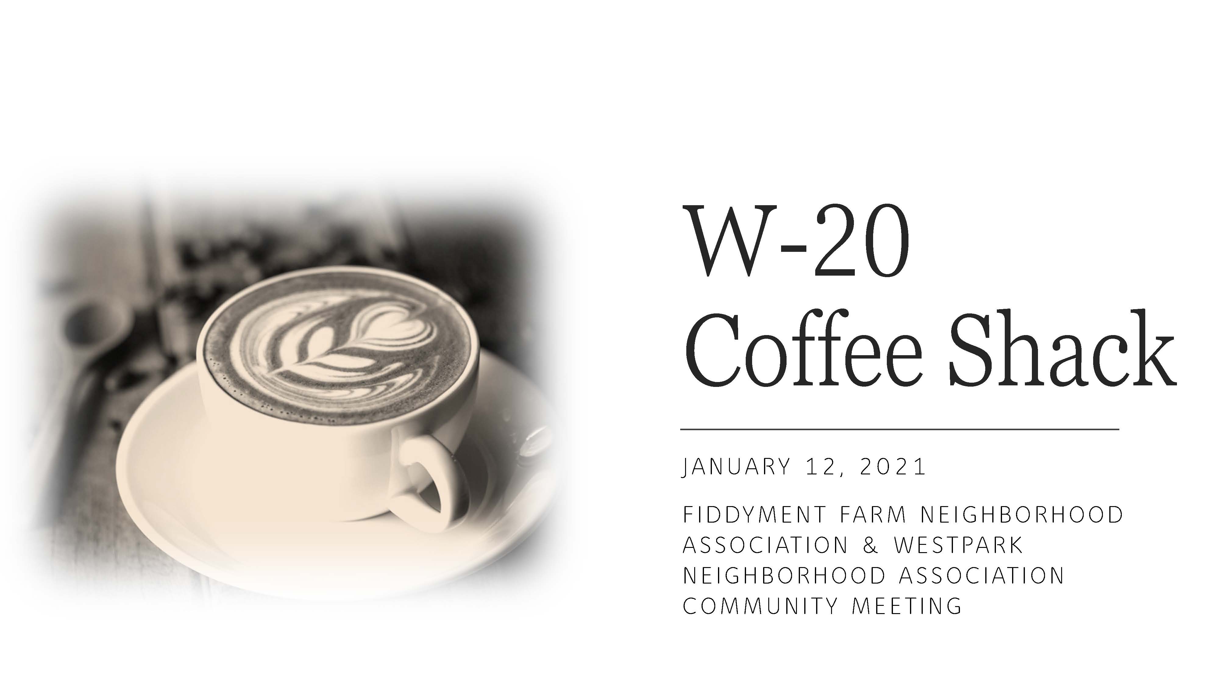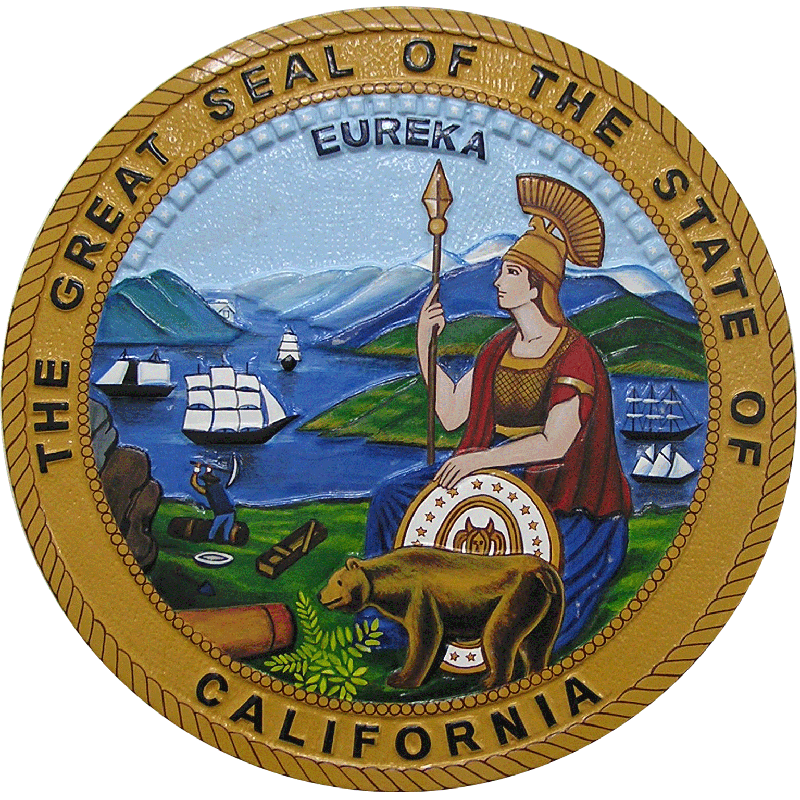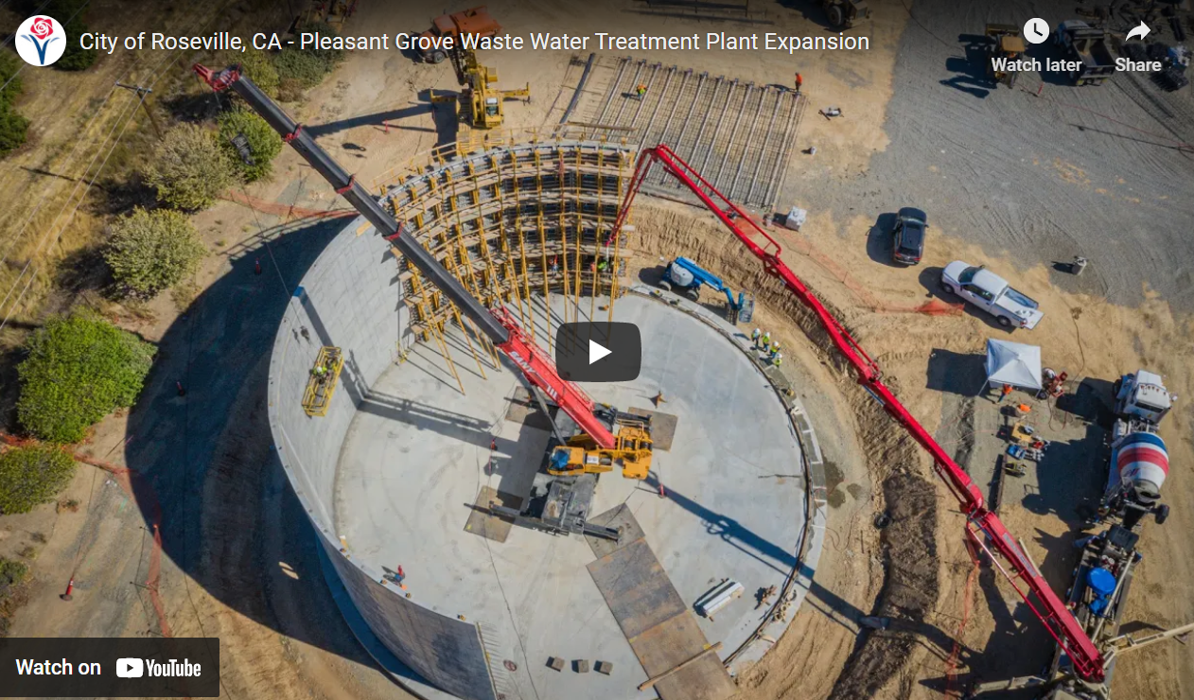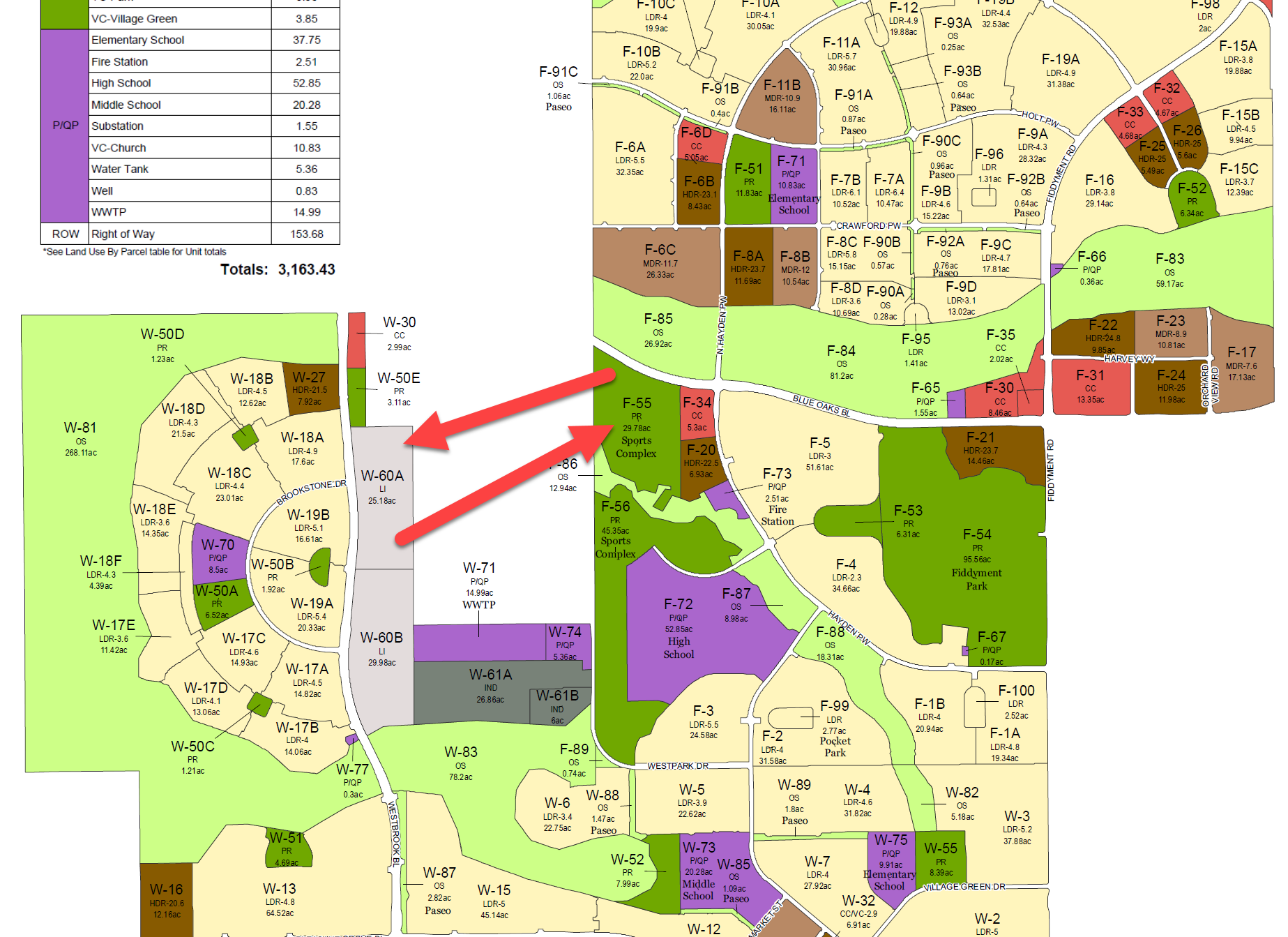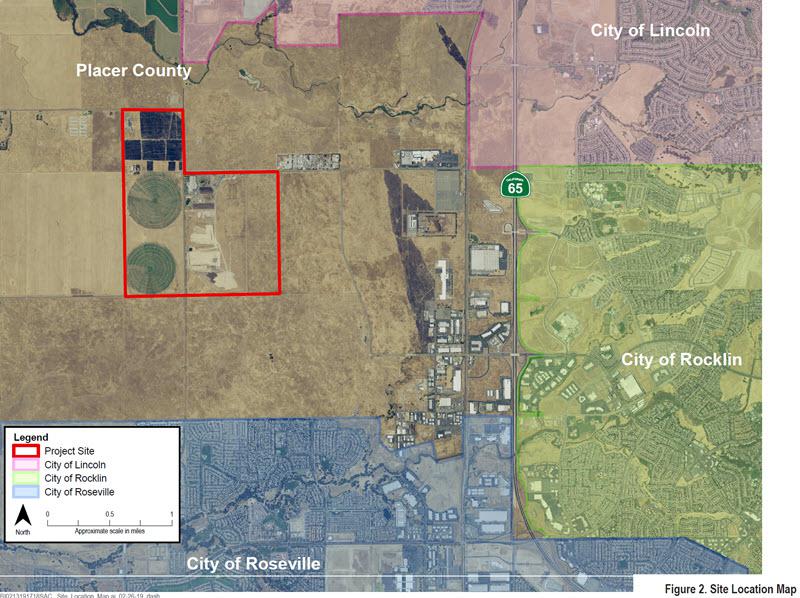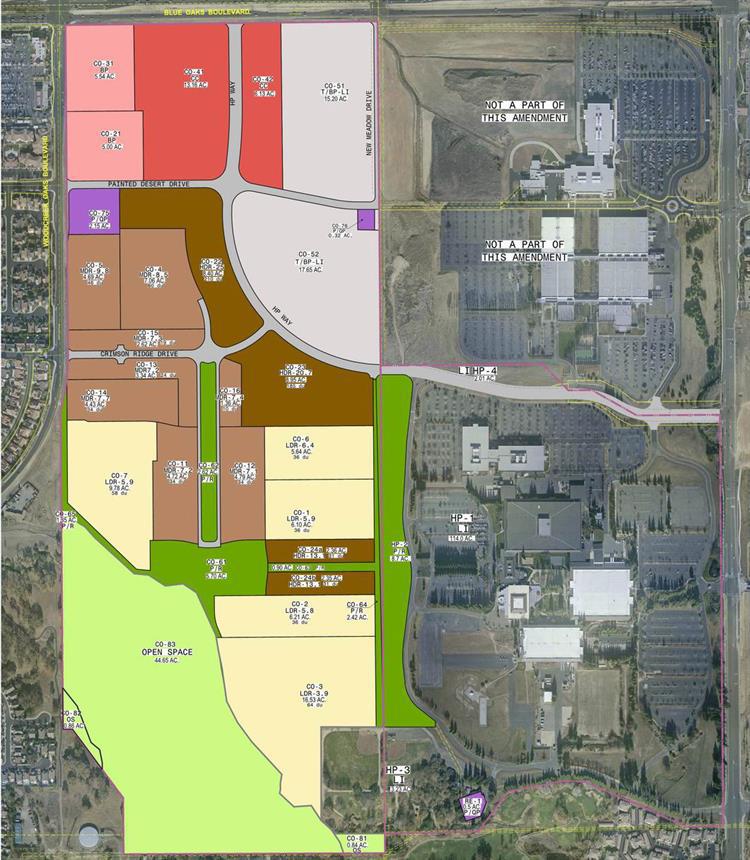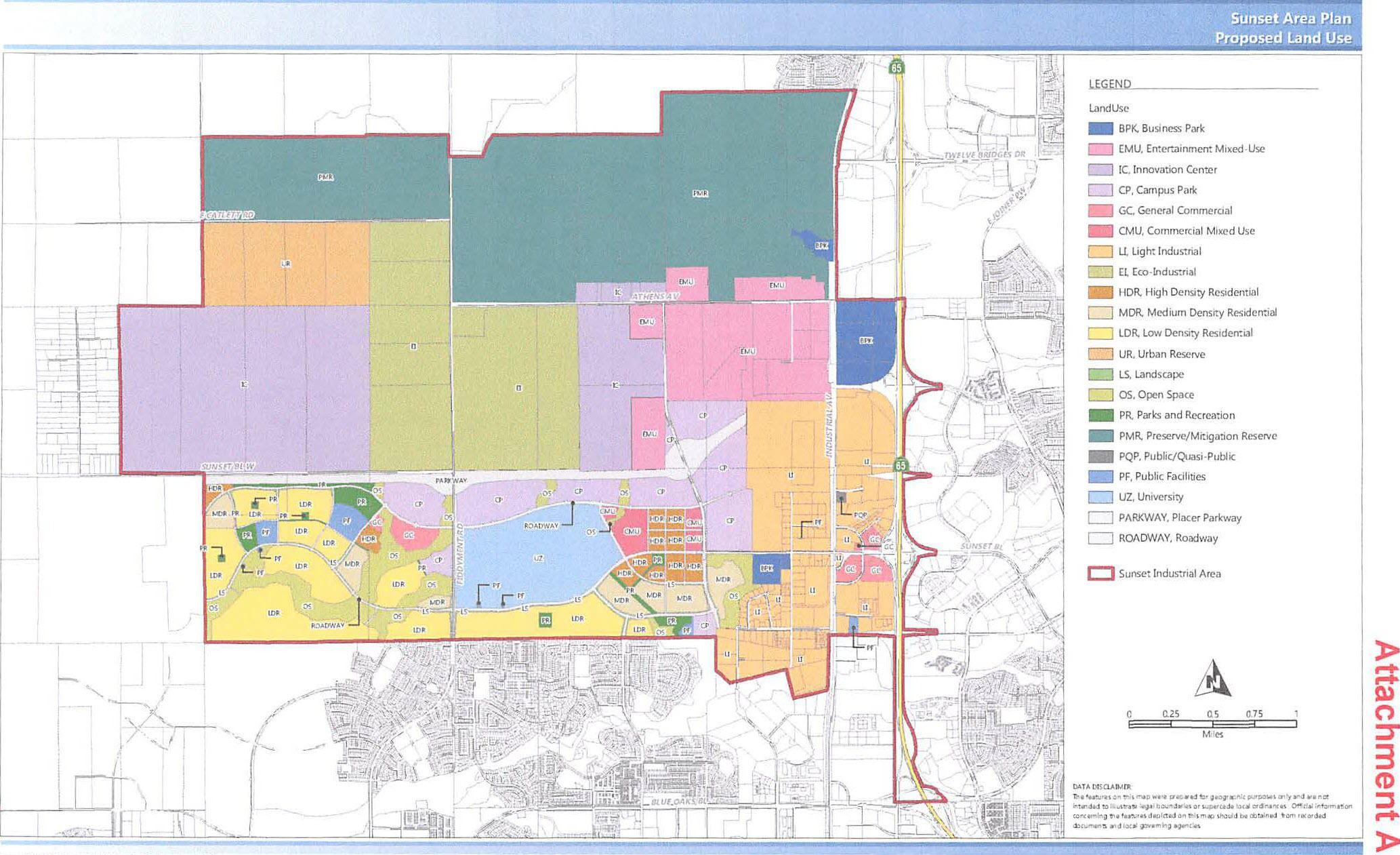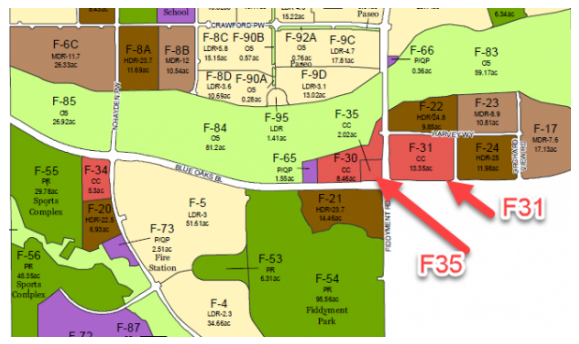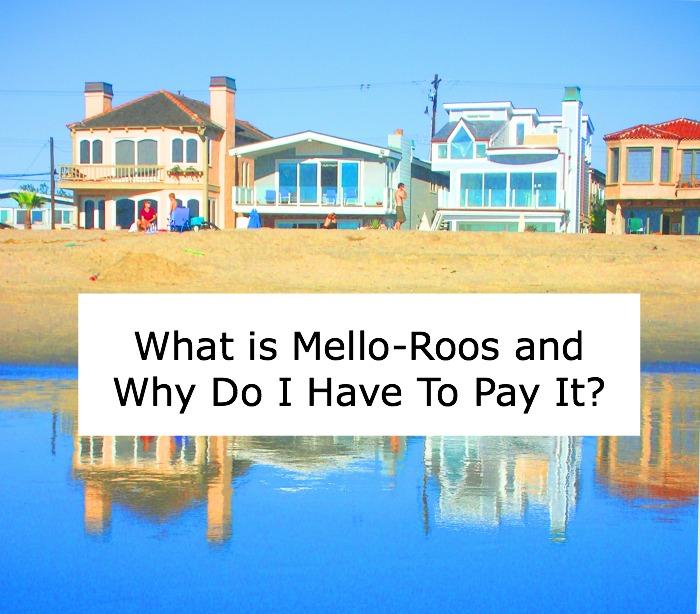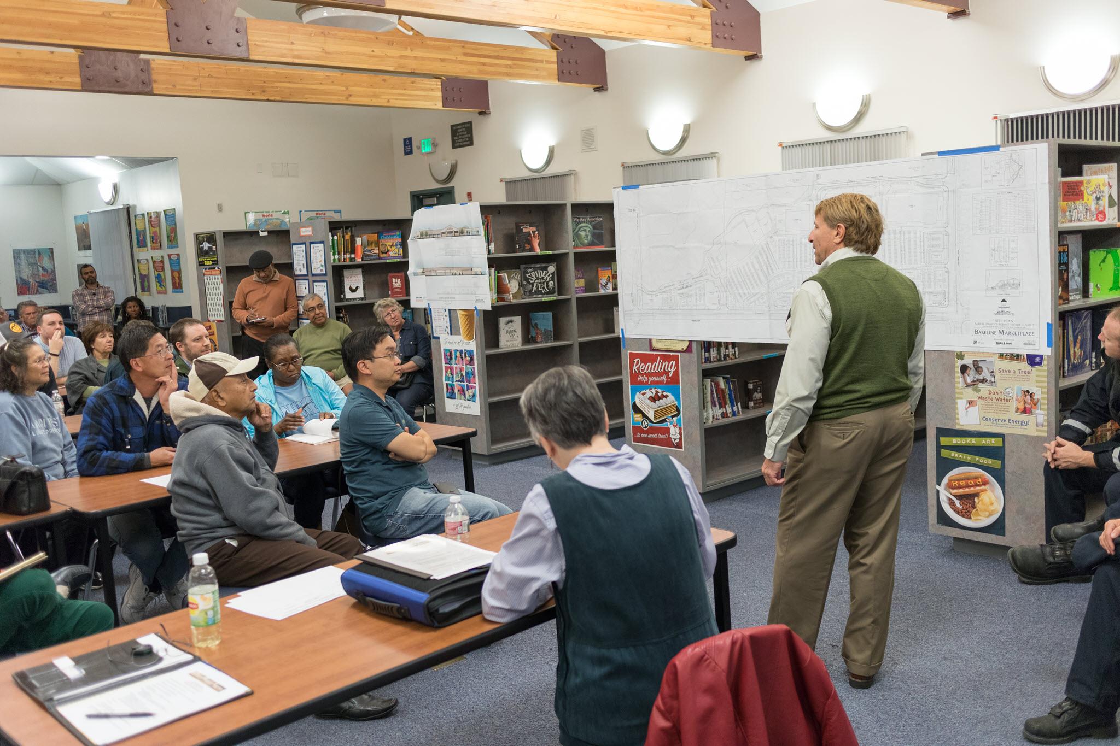Development and Zoning
Development and Zoning
Subcategories
-
Homes and Businesses
Homes and Businesses- 23 articles
-
Parks
Parks- 48 articles
-
Schools
Schools- 48 articles
-
Traffic and Roads
Traffic and Roads- 18 articles
-
Public Notices
Public Notices
63 articles in this category
-
PDF File Embeded
- 0 comments
- 1,496 views
-
PDF File Embeded PDF File Embeded
- 0 comments
- 1,421 views
-
PDF File Embeded
- 0 comments
- 2,056 views
-
From the City of Roseville, Planning Department... The use of the home in question falls under the “supportive housing” model which is explicitly authorized by California State law. The same law also preempts local governments like Roseville from prohibiting such housing in their jurisdictions. Supportive housing is defined as housing that is occupied by persons (including those with disabilities and families who are homeless) that are linked to onsite or offsite services that assis
- 0 comments
- 8,663 views
-
- 0 comments
- 3,306 views
-
The City of Roseville and Westpark Communities is planning a land swap that will move the F-55 park property to a new location on the other side of the water treatment plant (formerly a light industrial zoned property - W-60A). (see map below) The plan is set for approval at the July 17, 2019 City Council Meeting. At this time the plan is understood to be for a sports park (soccer) at the new location (W-60A) and for Low Density Housing (LDR) at the new location F-55.
- 2 comments
- 9,966 views
-
The Western Placer Waste Management Authority (WPWMA) is the lead agency and will prepare an Environmental Impact Report (EIR) for the Renewable Placer: Waste Action Plan (proposed project), which is described in detail in the attached Notice of Preparation (NOP). In compliance with the California Environmental Quality Act (CEQA) (Public Resources Code [PRC] Section 21000 et seq.), WPWMA is distributing the attached NOP to the Office of Planning and Research, each responsible agency, interested
- 0 comments
- 2,763 views
-
PDF File Embeded
- 0 comments
- 4,626 views
-
Placer County Presentation: Sunset Area & Placer Ranch Project Date: 5/1/2018 Presentation hosted by Blue Oaks and Fiddyment Farm NAs at Fiddyment Farm Elementary Before an audience of 40 interested area members, Placer County representatives Crystal Jacobsen (Principal Planner) and Michelle Kingsbury (Principal Management Analyst) gave an introductory overview of the Sunset Area and Placer Ranch Projects currently pending in the early planning stages. Ms.
- 0 comments
- 3,671 views
-
Sunset-Placer Ranch Flyer.pdf 2018_Sunset-Placer Ranch proj map.pdf
- 0 comments
- 6,845 views
-
• Sutter Health Medical Office Building (F35)- Re-working the old Longs/CVS building at the Northwest corner of Blue Oaks and Fiddyment. 2050 Blue Oaks Blvd. • The Plaza at Blue Oaks (F31) - Request for a Tentative Parcel Map to subdivide the existing 13.35 acre parcel into three (3) separate parcels; a Design Review Permit to construct a commercial center consisting of a 35,000 SF anchor grocery store, a 20,000 SF major retail store, a gas pad, and seven (7) buildings for various shops an
- 0 comments
- 6,697 views
-
This is finally on the schedule again after being pulled from the last December city council meeting. PLEASE ATTEND and show support if you can. Wed, Jan 10, 7:00 PM 311 Vernon Street, Roseville, CA
- 0 comments
- 3,196 views
-
Some basic background of our CFD’s provided for the October 15, 2013 meeting: Using the original land usage plan of the (WRSP) designating the number and types of homes to be built (total of 8,490), the City established the three (3) assessments we see on our tax bills as CFD’s—Community Facilities District –taxes designated as: CFD No.1 - Public Facilities: Increases 2% per year--levied as long as needed to repay bond principal and interest and other costs of the District, but not
- 0 comments
- 9,156 views
-
10/12/2017 at Pete’s at the Fountains: Westpark Communities Developers Updates: Jeff Jones and John Tallman met with Loren and Sue Cook and shared some updates on local developments: Village Center--application was approved and proceeding; parks meeting was to be held Mon. 10/16. Oakmont application was proceeding; should close in October; will start building next spring. Negotiating offer on the commercial property for owner/developer. WestPark Phase 4—storag
- 0 comments
- 2,556 views
-
Baseline Marketplace Presentation At the regular meeting of the Fiddyment Farm and WestPark Neighborhood Association Boards, guest speaker Nick Alexander presented an overview of the Baseline Marketplace project. Mr. Alexander is the developer of the project in coordination with the Sierra Vista Specific Plan (SVSP) project. Eventually, there will be commercial projects running all along the north side of Baseline Road to Watt Avenue as part of the SVSP. Baseline Market is the fir
- 0 comments
- 16,259 views


