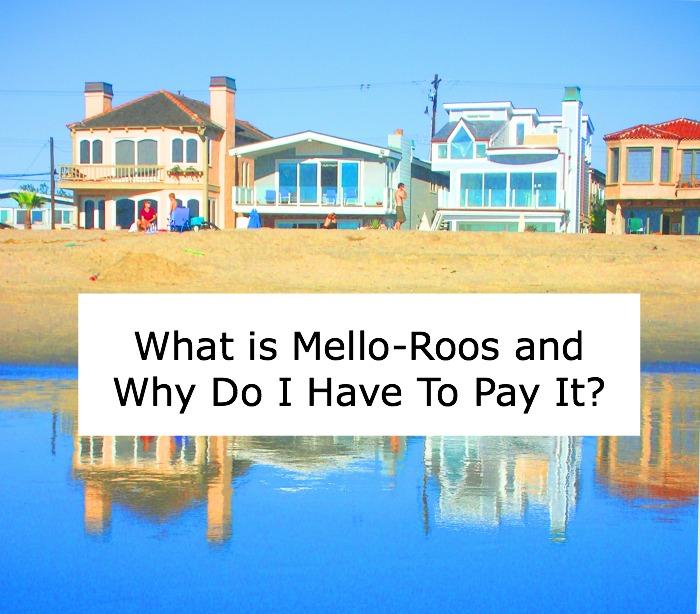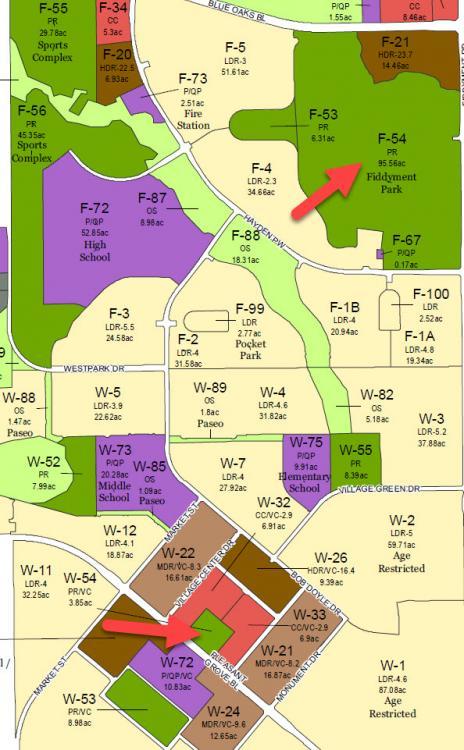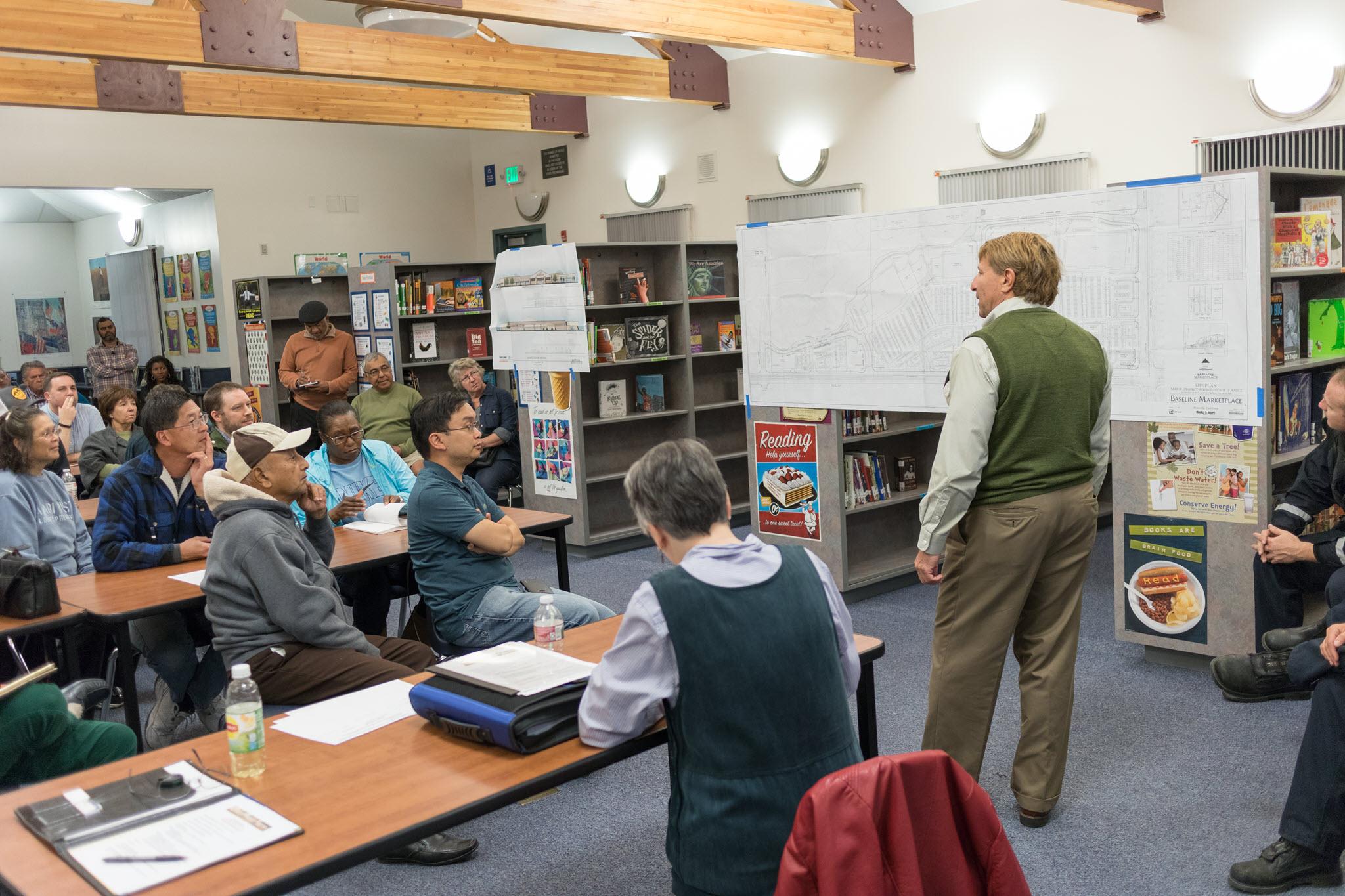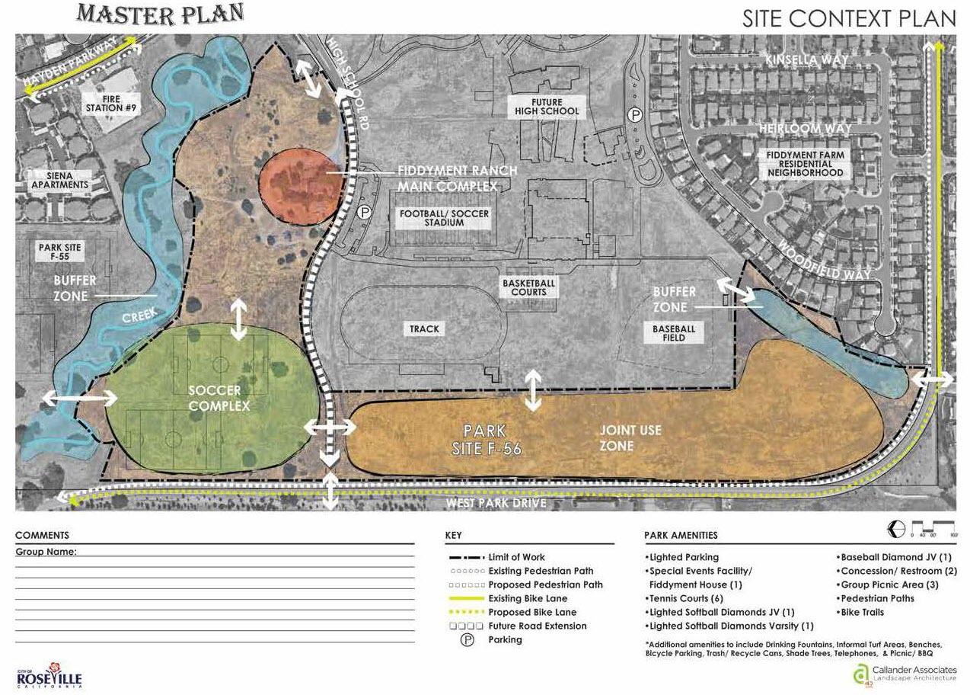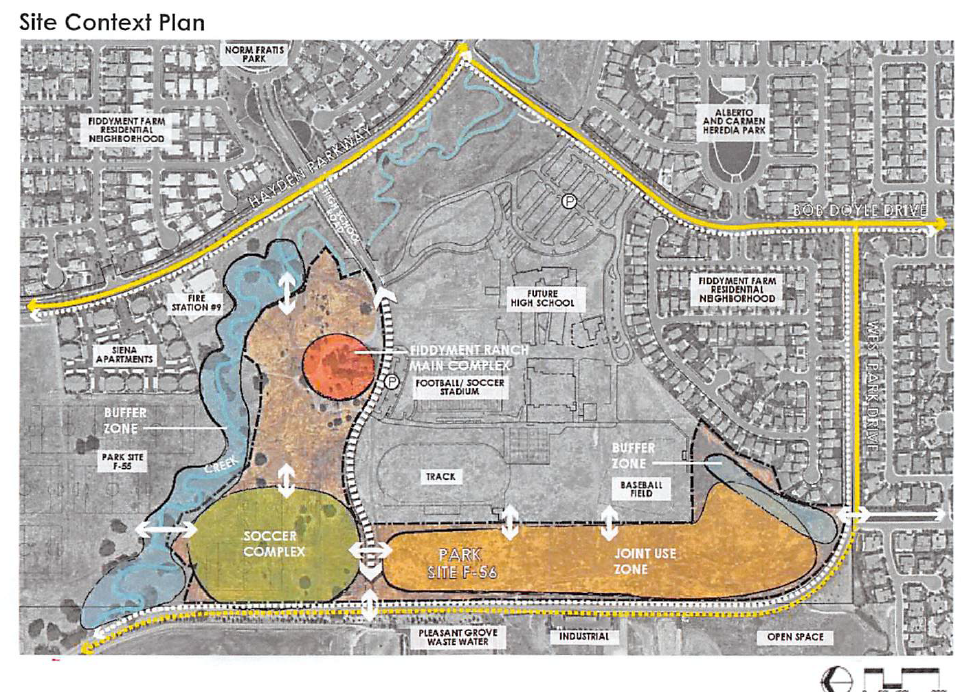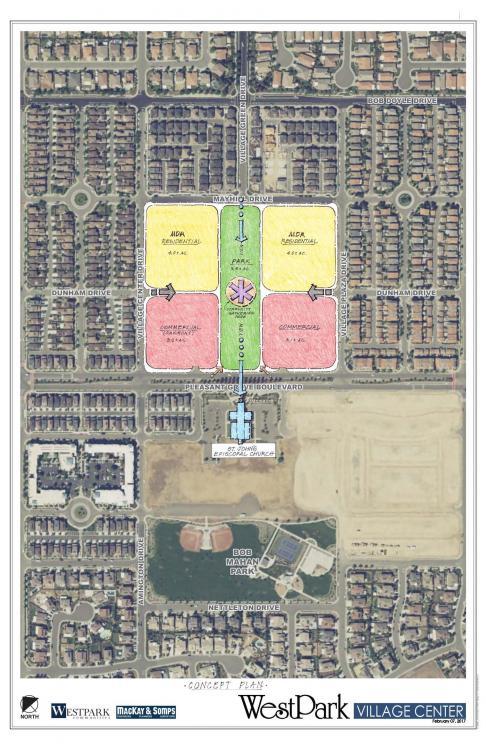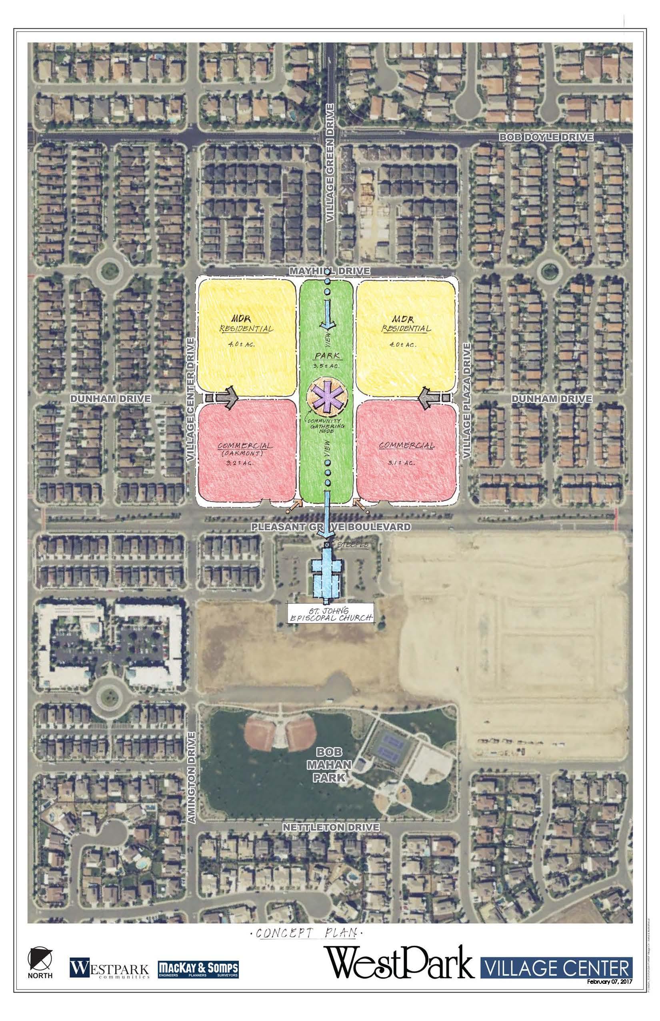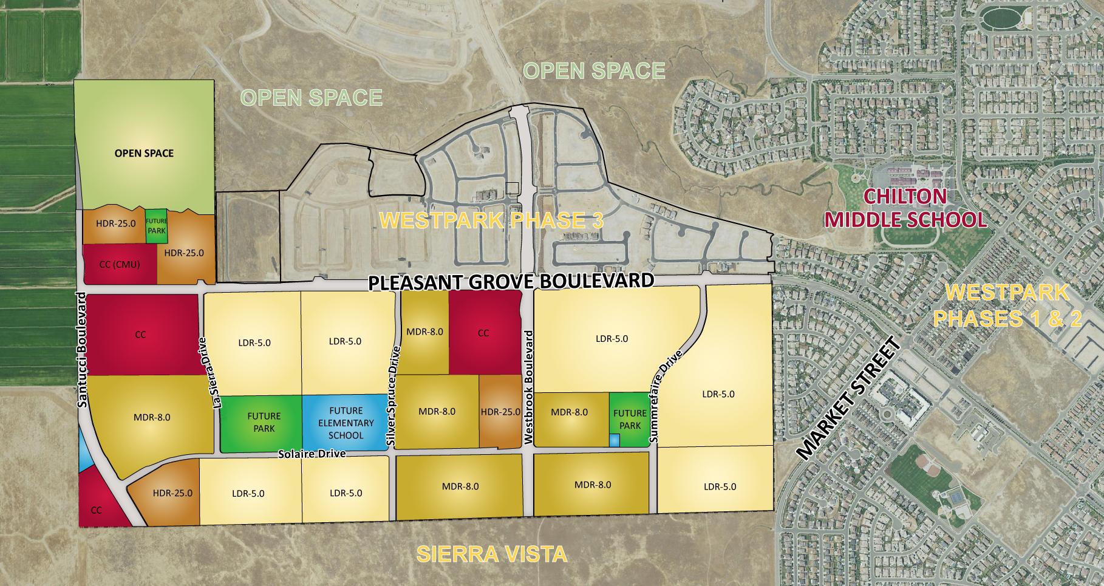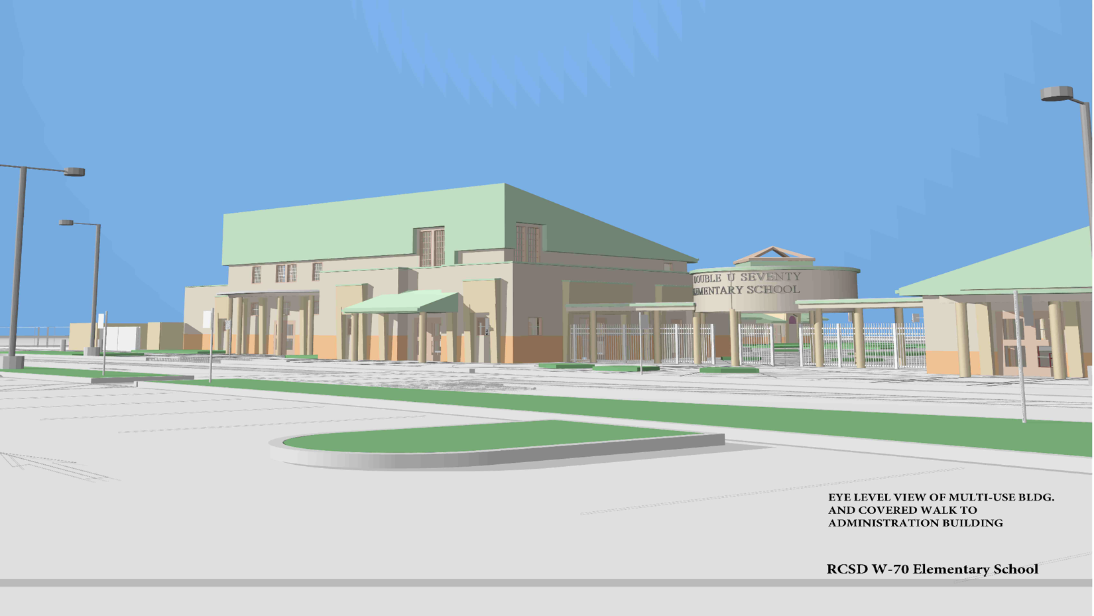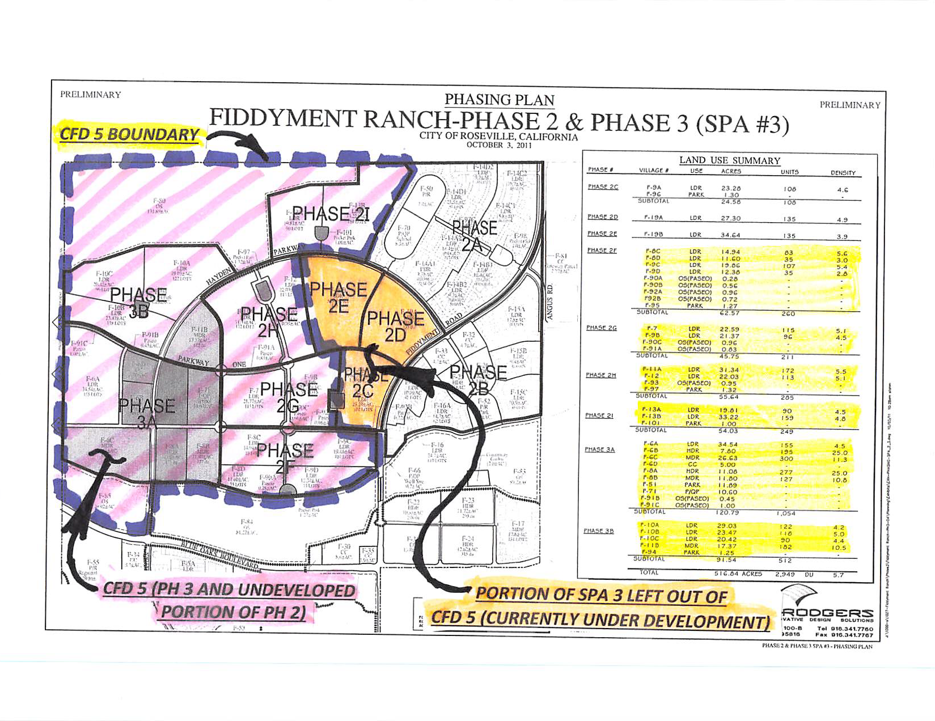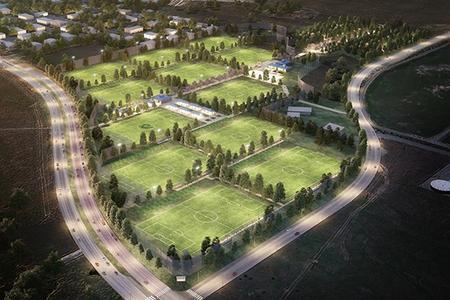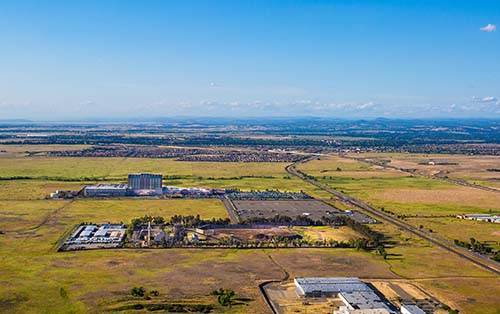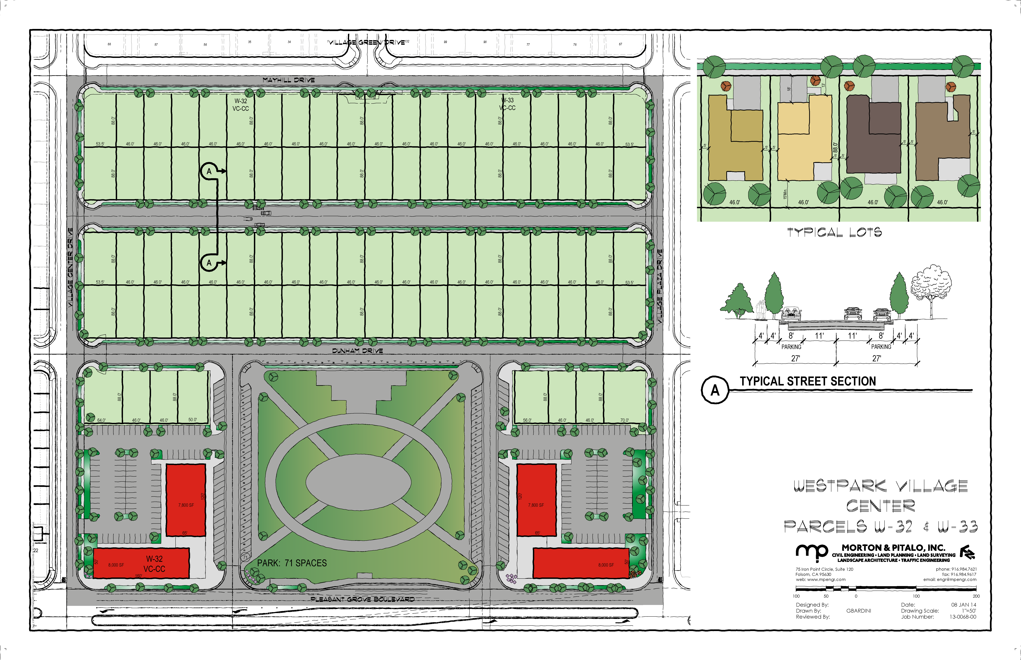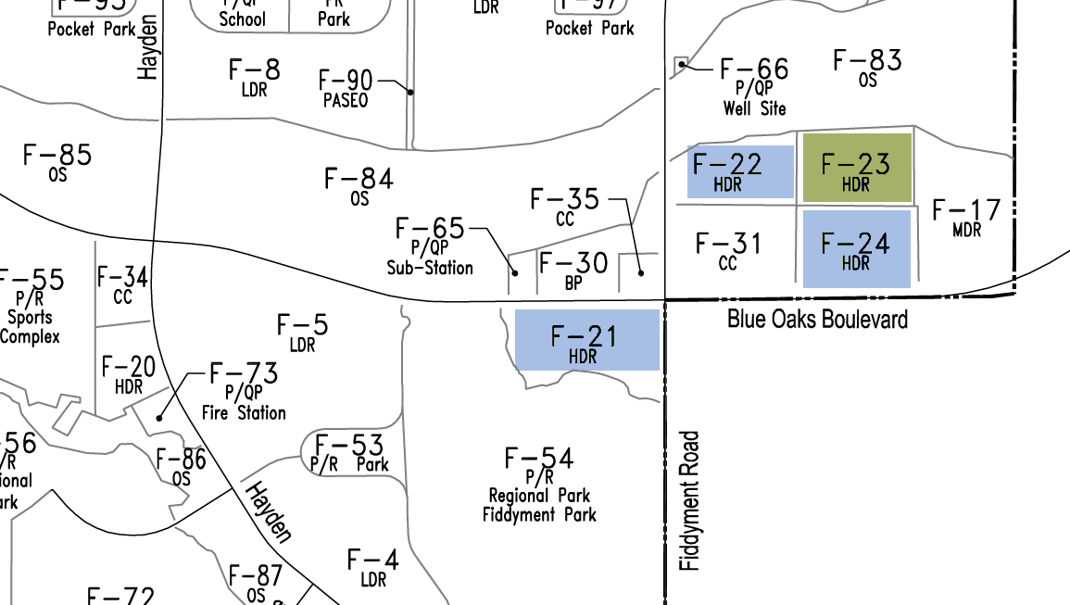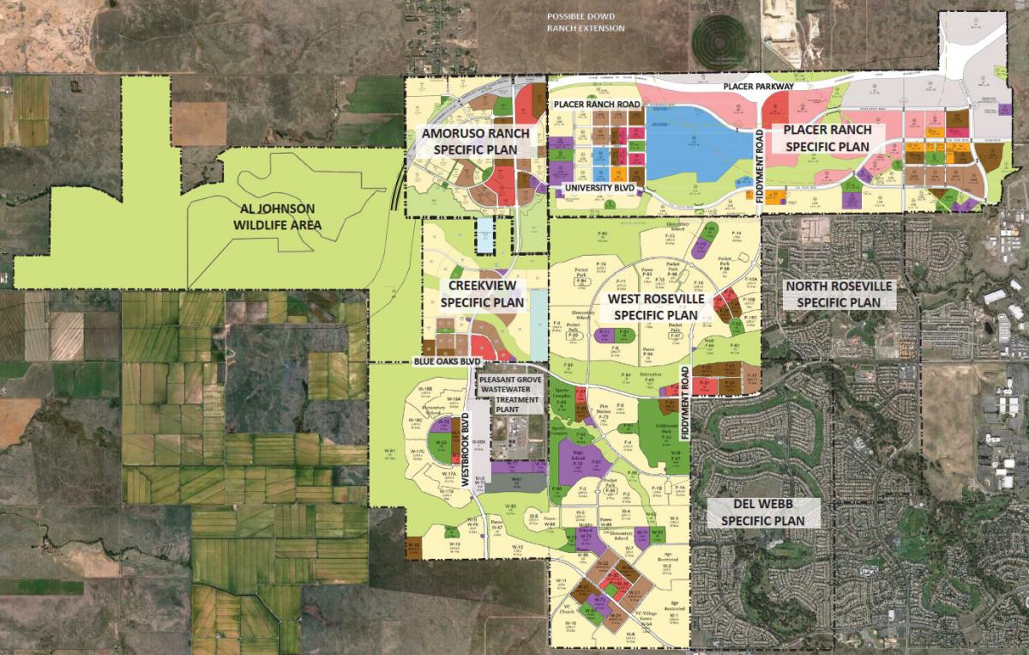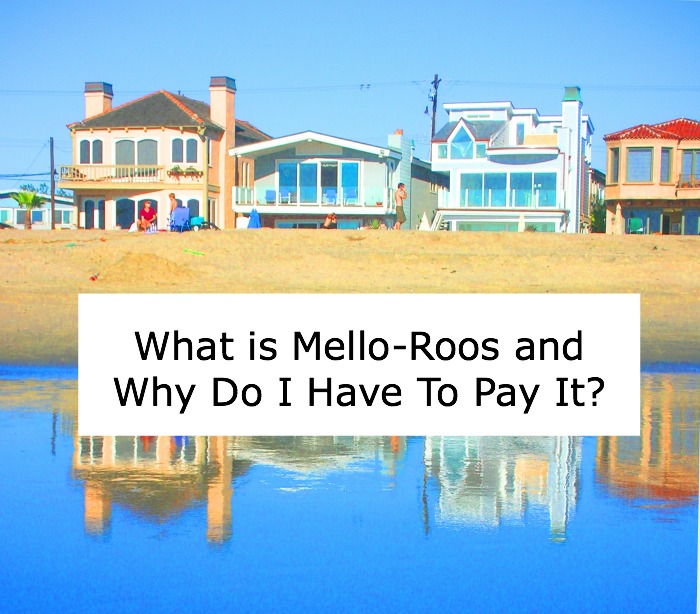
scook
Authors-
Posts
42 -
Joined
-
Last visited
Content Type
Profiles
Articles
Forums
Events
Gallery
Everything posted by scook
-
Placer County Presentation: Sunset Area & Placer Ranch Project Date: 5/1/2018 Presentation hosted by Blue Oaks and Fiddyment Farm NAs at Fiddyment Farm Elementary Before an audience of 40 interested area members, Placer County representatives Crystal Jacobsen (Principal Planner) and Michelle Kingsbury (Principal Management Analyst) gave an introductory overview of the Sunset Area and Placer Ranch Projects currently pending in the early planning stages. Ms. Jacobsen indicated more public presentations will be held with the community as plans proceed with experts in their divisions, such as Traffic and Environmental. She said the Environmental Analysis is still pending, so she couldn’t address it yet. Ms. Jacobsen gave a brief history of the area and scope of the project beginning with early plans in 1968, 1997 and more recently. There was no casino during those earlier plans for the area. Beginning 2014, the County Board of Supervisors began considering plans to promote industrial and economic growth in the area, and incorporated plans for a public university to benefit the community. The current proposed project would draw 15,000 jobs to the Sunset Area Plan (SAP), another 16,000 jobs to the Placer Ranch Specific Plan (PRSP), and would include new dwelling units. Ms. Jacobsen said the Sunset Area is a ‘policy document’, not a ‘specific plan’ proposal like that of the Placer Ranch Specific Plan project (although it wasn’t made clear what that difference really entailed). Plans have been posted on the County website, including timelines and reports rendered up to the current date. Details of the plans include zoning regulations, capital improvements, and specific proposed areas (i.e. the Innovation and Entertainment Centers). The Administrative Draft EIR is expected December of 2018. Issues raised to this date to be addressed throughout the project included: Existing areas and proposed changes to the County’s General Plan. Density increases from 21 units/acre to 30 units/acre (as now allowed) Proposal to reduce the current “one-mile Buffer Restriction Policy” of the Landfill: their research now indicates there is apparently no state restriction policy. Allowance for residential use, allow housing above Placer Ranch area. Transportation issues—incorporate measures to reduce impacts on traffic. The buffer restrictions of the landfill would be reduced as follows: 2,000 feet for residential 1,000 feet for commercial 500 feet for recreational, and on a case-by-case review, could be reduced to 300 feet. County Superintendent Jack Duran indicated the County is looking at 20-years of the landfill and possible relocation in the future. Ms. Jacobsen said they are working on refinements from comments gathered. A map was presented showing the proposed “buffer zones” and is available on the County’s project website. Ms. Jacobsen discussed Placer Parkway as a key element of the plans. Placer Parkway will eventually link Hwy 65 at Whitney Ranch westward to Hwy 99. She stated the County had already contributed $6,000,000 towards the 1st phase planning and the County intends to assist with the 2nd stage construction as funding is available. Michelle Kingsbury said $20,000,000 has been set aside towards construction. Michelle Kingsbury discussed elements of the Placer Ranch Specific Plan and Sunset Plans: University—300-acre satellite campus of Sacramento State, within 20-years to expand to the size of Sacramento’s campus with 12,000 students, plus another 5,000 students from Sierra College. Placer Ranch PKWY—3 miles of Placer Pkwy along its northern development. 5,827 dwelling units in the PRSP, containing low/medium/high density units, including 720 age-restricted units. High density would increase from 21 units/acre to 30 units/acre. One Elementary and one middle school. Campus Park—offices, light industrial, act as buffer between the landfill. Town Center—high density residential along University Drive and the town Center Lane areas. Bike paths and trails for alternate transportation. Over 250 acres of parks and open space; park sites adjacent to schools. Improvements to Fiddyment Road, Foothills Blvd., and Hwy 65. Placer County Water Agency will be the water source, using existing structure, regional water tanks; and connect water treatment through to the plant at Pleasant Grove. Ms. Kingsbury said they’re keeping communication with stakeholders to the projects—Cities of Roseville, Rocklin, and Lincoln; Sacramento State; landowners; WPWMA, and reaching out local neighborhoods through meetings like this one. Next expectations: the release of the EIR and updates to plans based on outreach. The draft EIR is expected in late summer of 2018, with the final EIR due in early 2019. Audience questions were addressed on the following topics: Q: Police & Fire? County Fire Station 77 is the existing station, but they are still considering an additional one in the PRSP. The Sheriff covers the area and provides for its staffing levels. Q: Hospital? Medical facilities could be an “allowable use” of the land areas. Q: Independent City? No, the area will remain unincorporated Placer County. Q: Regional Parks? Residents will pay regional park fees, could be co-op with the college, looking for other opportunities with master plans throughout the county. Q: Waste Water Capacity? Looking at expansion of current plant; current plans to go to Pleasant Grove plant, discussions with Lincoln Plant, working with policy of PRSP--$200,000 study underway. The EIR Must address all issues of potable water sources and waste water issues. Q: Placer PKWY—college funds to pay all the way to 99? No, all development will pay fees through building permits. Q: Housing Development? Probably take several years through usual permitting process after approval; development will depend on the market interest. Q: College Development? Sacramento State is negotiating and very committed to the site; Regional University out west off Baseline—no current active plans. Ms. Jacobsen asked for audience approval to provide her the list of participants from tonight’s sign-in sheets so everyone might be added to their contact update list. Hearing no objections, Mrs. Cook (FFNA) will send the sign-in sheets to Ms. Jacobsen. More information is available on the Placer County Website, and you can contact Ms. Jacobsen at her email address: cjacobsen@placer.ca.gov.
-
Some basic background of our CFD’s provided for the October 15, 2013 meeting: Using the original land usage plan of the (WRSP) designating the number and types of homes to be built (total of 8,490), the City established the three (3) assessments we see on our tax bills as CFD’s—Community Facilities District –taxes designated as: CFD No.1 - Public Facilities: Increases 2% per year--levied as long as needed to repay bond principal and interest and other costs of the District, but not past the 2050/51 tax year. This is the infrastructure, parks & open space improvements for this project. (We took exception to road improvements at a later meeting when we were told our fees can be applied to road projects anywhere in the city.) CFD No.2 - Public Services: Increases 4% per year--levied in perpetuity as long as the services are provided. These are the services for improvement, management, and maintenance of open spaces, landscape, street-sweeping, pocket, and neighborhood park maintenance; any included planning, legal and city and county administration costs; and 'sinking funds' for future needs and CFD as determined by the Administrator. (That supposedly does not include Regional Parks like Mahany, Maidu and the new one to be built here). CFD No.3 - Municipal Services: Increases each year by the lesser of 4% or the combined percentage increase, if any, in the City of Roseville General Fund Operating Budget for police and fire services; levied in perpetuity as long as the services are provided. These are police, fire, ambulance and paramedic services; recreation program services; library services, maintenance services for elementary and secondary school sites/structures, and operation/maintenance of museums and cultural facilities. Once again we have maintenance of parks, parkways, and open space. Flood/storm protection systems, and hazardous substance action. This assessment is higher in WRSP than in other areas. CFD No.1 reads, “The special tax will be levied and collected for as long as needed to pay the principal and interest on bond debt and other costs incurred in order to construct the authorized facilities and to pay the annual costs. However, in no event shall the special tax be levied on any parcel in the CFD after Fiscal Year 2050-51.” The initial bond authorized for WRSP was $80 Million, but the CFD also includes: Debt service on the Special Tax bonds, Replenishment of the Bond Reserve Fund, Anticipated Tax Delinquencies, Administration of the CFD, and Reimbursement for eligible advanced-funded CFD facilities (including Pay-As-You-Go expenditures). The administrator of the CFD (the person designated by the City to administer the Special Taxes) is supposed to calculate the yearly Rate and Method of Apportionment of Special Tax. There may be issues related to double assessments for city services through regular taxes that we pay through Mello Roos, i.e. recreation program service fees we pay which are the same as other areas that do not pay Mello Roos assessments. The actual amount of the Assessments for the West Roseville Specific Plan (WRSP) were based on lot size and definition (lot sizes and type of usage), generally referred by the following terms: LDR = (low density residential) = 0.5 – 6.9 units per acre (mostly single family homes) MDR = (medium density residential) = 7.0 – 12.9 units per acre (smaller townhome styles) HDR = (high density residential) = 13.0 units per acre or more (apartments and zero-lot-line residences) Using these terms, and the original build-out of 4,260 units for WestPark and 4,170 units for Fiddyment Farm, the assessments were broken down for the initial billing year of 2004-2005 as follows: The following chart shows the projected total fees paid in 10-year increments, based on the initial year of 2004-2005 and projecting out to the full potential extent of CFD No.1. The chart is based on the original 8,430 homes of the WRSP, but may not be completely accurate because of specific plan amendments which have changed the current land usage from the originally projected build-out. So in some instances, we have used the higher assessments for the calculations. The first section gives figures (yearly amount and accumulated amount) per individual home. The second section indicates total figures for the original 8,430 homes (prior to SPA-3 addition and CFD #5 increases to new Fiddyment Farm Homes 2015/2016).
-
Two meetings were held for park developments for the West Roseville Specific Plan: Tara Gee, Roseville Parks & Recreation Superintendent, and other support staff gave basic 8-step parks development process information at both of the following meetings: 10/16/2017 F-54 and Village Center meeting at Junction Elementary: F-54 Park is a parcel of the Regional Park (aka ‘citywide’ park) for the WRSP; located along Fiddyment Road near Blue Oaks Blvd. It will be built in phases. City is responsible for building and maintaining Regional Parks from the General Fund (same as for Mahany and Maidu Parks). However, she indicated that the City won’t build what it can’t maintain through General Funds (looking towards asking WRSP to vote to self-assess for maintenance as previously mentioned several times recently.) Half the site is a ‘preserve’, and Tara said original plans did not take that into consideration. Phase 1 shows an 18-hole ‘disc’ golf course plus 6-hole beginner course as the key feature; a dog park at the corner of Corin Drive and Hayden Parkway; and steel bridges across the creek (depending on grant funding). Village Center Park has been redesigned as part of the Village Center rezone project. The project budget is estimated at $2.2 Million. Developers and the newly approved Oakmont Senior facility will provide some direct funding towards the park, which may speed to allow groundbreaking in 2018. The park will run the full length of the project--from Pleasant Grove Blvd. between the Oakmont and commercial facilities, and back through new MDR housing to be added to the north parcels; it will still maintain its vista towards St. John’s Church. Parking will be added fronting the park in the MDR sections. Public concerns were expressed about lack of parking in the MDR sections, but the new plan actually provides more parking than originally provided for. Plans include potential pavilion, water-feature, combined playground area, and direct access into the commercial and Oakmont facilities. 10/23/2017 F-52 Park F-52 is located on Old Coach near Angus Road in the North Fiddyment Farm area. Budget is estimated $1.2 Million. It is a pocket park usually built by the developers after 50-75% of the surrounding properties are built to general park funds; and then turned over to the City upon completion. Plans include children’s play area (mostly for ages 5-12 with some tot equipment), area for youth soccer, and group and informal picnic areas. No intent at this time for a restroom (pocket parks are designed for 1-hour play; restrooms cost $100-$150,000 and are provided for larger neighborhood and school parks expecting 2-3-hour stays). All parks are now designed for water saving landscape. A majority of the hands shown were happy with the plan as shown. Plans for all parks will be posted on the City’s Parks & Recreation website along with comment periods—they want to hear all comments-- good and bad-- so they can get true overall opinions from the public.
-
10/12/2017 at Pete’s at the Fountains: Westpark Communities Developers Updates: Jeff Jones and John Tallman met with Loren and Sue Cook and shared some updates on local developments: Village Center--application was approved and proceeding; parks meeting was to be held Mon. 10/16. Oakmont application was proceeding; should close in October; will start building next spring. Negotiating offer on the commercial property for owner/developer. WestPark Phase 4—storage facility should be built next spring. Pilot Solar project around the power plant should proceed soon. The soccer fields are on the “back burner” due to the Placer Fairgrounds renovation. CVS/Longs building on the corner of Blue Oaks and Fiddyment has a pending application and lease with Sutter Medical; they will reach out to have a presentation at next NA meeting. 4th Elementary School (Fiddyment Farm) is in the design phase now, applying for state funding. Solaire project—Lennar building 493 Active Adult units (Sierra Vista Specific Plan). The school district will be responsible for building the elementary school next to the active adult center in the Solaire area (not developer built like ours have been). Next year, building will extend south to Federico Drive and connect through to Market. Sierra Vista Specific Plan SPA-2 application before the Planning Commission 11/9, 12/6 before City Council, and 2nd reading 12/20 or later.
-
Baseline Marketplace Presentation At the regular meeting of the Fiddyment Farm and WestPark Neighborhood Association Boards, guest speaker Nick Alexander presented an overview of the Baseline Marketplace project. Mr. Alexander is the developer of the project in coordination with the Sierra Vista Specific Plan (SVSP) project. Eventually, there will be commercial projects running all along the north side of Baseline Road to Watt Avenue as part of the SVSP. Baseline Market is the first commercial project, 750,000 square feet of retail space, running 5,000 feet from Fiddyment Road to Market Street (once extended). He indicated it has taken 11 years to get through all the regulatory permit procedures, finally obtaining the ‘404 wetland permits this past May for Phases 1 and 2. The property has now been graded and the retention bases are completed. P&E lines run parallel to Baseline through to the west of the SVSP, and the project will connect sewer lines up to the West Roseville Specific Plan lines. Guidelines for the project have been approved (shared at the meeting). Infrastructure of utilities should begin 2018, and above-ground building construction approximately 2019-2020. If the prospective tenant can comply with the guidelines already approved, they can go directly to building and not have to go through the new building permit process. They have already received interest from several commercial vendors to get started after the first of the year. Amenities of the project (large architectural designs displayed at the meeting), included: Traffic signals at San Fernando, Market, Upland and along Baseline to allow for left turns into commercial areas. Widening of Fiddyment Road; and widening of Baseline Road to 5 lanes, to extend as parcels extend. Placer County projects will be responsible for adding the 6th lane. Fees are covered through Baseline Improvement Fees. Placer Vineyard Project has 25 different landowners involved in the project. Whoever builds first is responsible for road improvements. Trees will be added all along the project side of Baseline and Fiddyment Roads. Commercial retail store ‘footprints’ were used to accommodate large stores such as Home Depot and Target (Phase 1) and membership store with gas station such as Costco (Phase 2). No actual commitments can be named yet. 3 gas station sites and a bus transit station (commuter park & ride station—50 parking spaces). The developer has the responsibility to monitor the open wetland spaces for 5-years to the Core of Engineers, and then turn the property over to the City of Roseville. The PG&E pressure reduction station was finally agreed to go at the corner of Baseline and Market near the wetland areas, instead of Upland as PG&E had wanted. Zoning allows for an urgent care and/or medical care facilities. Power lines will go underground when construction begins. Sound mitigation is within EIR requirements. Scott Alvord said attempts will be made to get Sutter County to fix their section of Baseline. Fire Station #10 will be closer to Pleasant Grove than it is to Baseline, not in the commercial areas. The proposed Baseline Marketplace plans can be found on the Roseville city website. SVSP 04 Land Use ver. 2017-07-05.pdf
-
WORKSHOP #2--F-56 REGIONAL PARK UPDATE: Date: 6/29/2017 at Mahany Meeting Rooms Roseville Parks & Recreation Department personnel and project planners gave updates at the 2nd public workshop for the project, located in Fiddyment Farm. It will be joint use project with the high school for many of the amenities, and include restoration of the historical Fiddyment House. This is a city-wide regional park created to serve a large community area; maintenance is usually provided through City General Funds for Regional Parks, but Tara Gee added “at this time”. She presented the current concept plan created after the 1st public workshop (held May 4th) and indicated public comments should be submitted before July 13, 2017. Then a Master Plan would be created and submitted to the Parks & Recreation Committee for review for approval, and then on to City Council. Planning members took workshop members through the plan purposes and concepts, and showed photos from other park and historical type facilities that might be considered for similar use in our park. Overall, responses from the audience members indicated a desire to keep the historical theme consistent with Fiddyment House throughout the entire park. The number one priority concern raised by Christina Richter and other members from the Roseville Historical Society was the need for prompt attention to keep the Fiddyment House from falling further into disrepair. Tara Gee indicated the Fiddyment House report indicated it would require about $200,000 to stabilize the property, stating “the money was not there [in the budget] yet.” Amenities of the plan (which also showed some of the high school features), included: Estimated 200 parking spaces (plus 900 expected at the high school), not related to parking to be provided for the soccer complex. There was some concerned expressed about impact from car pollution to the historical site (as mentioned as possibly ‘significant’ in the EIR). Extension of Blue Oaks Blvd., stated to be dependent on the Creekview Specific Plan project. Ballfields -- one large, two smaller fields -- given priority to go in first. Expect to break ground in April, and open fall of 2020. 6 Tennis courts to keep grouped. Playground and picnic areas near the historic site, and more near the ballfields. Sue Cook inquired about the site of the public pool that the original West Roseville Specific Plan indicated was to be in the City’s portion of the Regional Park, but was not shown anywhere on the plan. Tara’s response was that the pool would be in the high school property, but they couldn’t explain how the public would access to the pool enclosed in the school property. Nor was maintenance funding addressed. A large barn-type facility for multi-purpose functions (potential use for banquets, education, and other functions which might offset maintenance costs) to be near the Fiddyment House. Trees will try to be maintained in the historical area, although probably not pistachio trees from the original farm -- deemed too messy to maintain. Walking and bike trails will connect with F-54 and other areas. The proposed F-56 Park Site Master Plan can be found on the Roseville website; comments should be submitted to TGee@roseville.ca.us by July 13, 2017.
-
Date: 5/4/2017 Junction Elementary School 6:30 PM Tara Gee and members of the City of Roseville Parks, Recreation and Libraries Department, led a public workshop for parcel F-56--part of the proposed Master Plan of the West Roseville Specific Plan’s (WRSP) Regional Park site. The Workshop Agenda is attached with the current Site Context Plan given at the meeting. Also present were about 26 guests, including numerous members of the Fiddyment House Historical Society group, and Ben Woodside and members of Callendar Associates Landscape Architecture firm. Tara explained that F-56 is a City-Wide Park to meet regional needs and extended periods of usage at parks, as opposed to Neighborhood and pocket parks which are meant for shorter usages at the park (1-1 ½ hours of stay and play time). She said that the City-Wide parks are paid for through the General Fund, whereas our neighborhood and pocket parks are paid for by our CFDs. [Since our CFD’s seem to go into the General Fund, this did not clarify if our CFDs will be used for our Regional Park anyway.] A key usage of the City-Wide parks is for revenue generation, organized sports programs being a key component. For further clarification of the properties involved in the whole vicinity park concept, we have attached the original 2004 Conceptual Drawings and information for Parcels F-54, F-55, and F-56 provided in the West Roseville Specific Plan (as provided to homeowners). F-54 is the parcel along Fiddyment Road just south of Blue Oaks Blvd., originally designated as Fiddyment Park; however, the Fiddyment name was later given to a future pocket park in the north end of the Fiddyment Farm development. F-55 is the Regional Sports Park originally designated for soccer fields. Parcel F-56, the main topic for this workshop, is the parcel including the historical Fiddyment House property and slated for joint use with the future high school. Tara said the high school master plan has already been sent to the state architects office for review. Tara indicated that the Callander Associates firm has been contracted to prepare an assessment and understanding of the historical site and park region in preparation of establishing the Master Plan for the site. Tonight’s workshop was to gain the public’s input and understanding of the components which needed to be included to fulfill the joint use requirements. Tara also explained that the features might be done in phases as revenue allows, not all of the features being completed in the first phase. The local residents and guests (including many Fiddyment House Historical Society members) were split into 6 tables, and each group was given a site map and cutout designated ‘joint use features’ to place on their site map. Later each table shared their ‘vision’ map; many looking similar in the overall placement of ‘key’ required features (you can see a description of ‘key’ features in the original WRSP attachments, which might have changed now). One confusing item we should get clarification on was the Swimming Pool, originally designated by the WRSP as a “Regional Sports Park item to be funded by district”. This ‘feature’ was not given to us as a ‘key’ cutout to be placed on the park map area, but was referenced during talks as an item for later phasing with the school. We should get further clarification on that item because it didn’t appear there would be room for it in the park area (but then must be included in the high school site). The next step is the creation of the concept plan within about two months and another public workshop meeting to present it for feedback. The completed Master Plan could be available in August after feedback. F-56 City Workshop Agenda 5-4-2017.pdf WRSP Concepts--Regional Park & Sports Center.pdf
-
Fiddyment Plaza Gas Station & Convenience Store Project
scook posted a article in Homes and Businesses
At the 4/11/2017 Combined Board Meeting of the WestPark and Fiddyment Farm Neighborhood Associations, Wayne Wiley, Roseville Project Planner, and Kurt Wagenknecht, architect for the project, gave about a one-hour presentation of the proposed gas station and convenience store project application currently pending before the Roseville Planning Department. (photo above is an example not the actual design) Wayne Wiley, City of Roseville Project Planner: Mr.Wiley gave a brief introduction of the overall application which includes retail office space, restaurant and gas station. Wayne said the 1.23-acre site was reconfigured and rezoned from Low Density Residential (LDR) to ‘commercial’ in the 2014 approval of the Fiddyment Farm Specific Plan Amendment 3 (SPA-3) proposal. As such, the applicant has the legal right to build anything that will fit on the site and fall within the “principally permitted uses” under the zoning requirement. The City basically cannot deny an application if it otherwise meets all the criteria required of the zoning. He said the Planning Department has started review of the application and has already presented a couple of items that they’d like revised and resubmitted for review. In response to several inquiries, Mr. Wiley also explained the City’s notification process. When an application is received, the City of Roseville’s Planning Department is required to provide notification to property owners within 300 feet of the proposed project. As an added courtesy, they also provide notice to the Neighborhood Association(s) of the project which also then forward on the info to their neighborhood membership through their local media sources. City staff also coordinates with the applicant to hold a neighborhood meeting. The next step for this project will be about 3 months to submit to the City’s Design Review Committee, the approving authority for this project. If denied, there is an appeal process to the City Council.. The whole application process is about 1 to 1 ½ years. Tonight’s meeting was only a neighborhood meeting to get information out to the public but more public meetings and comment periods will be set. Kurt Wagenknecht, architect: Mr. Wagenknecht went through the architectural concept drawings for the proposed project, what facilities it would contain, and how it would fit onto the parcel. He also discussed the old sidewalk area and wall to the rear of the lot, the 60’ of space between the back residents and the new facility, and future landscaping that would be applied. He mentioned the county’s future sewer improvements for the Placer Ranch project that would run through behind the property to Angus Road. Facilities for the project would include the gas pumps and overhead canopy, 20-25 seat restaurant, convenience store and other retail store spaces. As Mr. Wagenknecht discussed the architect views and elements, Wayne indicated the City would be asking for a modification to reduce the proposed height of the facility (noted as a concern by neighbors). Kurt also spoke of several features of the facility: LED lighting-- down-facing, reducible to 30% of brightness, and then goes brighter by motion detectors; Manned facility will be open 5AM until 12:30 AM, but gas station will remain open for self-use 24 hours/day. Parking sites will comply with minimum City requirements for the restaurant and retail facilities (however, concerns were raised about everything proposed fitting on the small site). Mr. Surgit Singh, property owner/developer, was present with his wife. He indicated that this project will be a family business; he intends to open a pizza parlor and yogurt shop on site. He said he has an agreement with Chevron for the gas station. Numerous comments and concerns were expressed throughout by audience members: Crime activity in and around gas stations and convenience stores, especially drawing in traffic coming and going to the casino (already a stepped-up concern by police). Hours of operation—would on-site security be provided after hours. Potential property devaluation of the currently quiet residential community. The types of retail businesses that might be included, especially concerns about smoke shops, cigarettes and liquor stores that might bring loitering and be inappropriate in a strictly residential neighborhood. When asked about including deed/lease restrictions against these types of businesses, Mr. Singh was not receptive to including restrictions. Overall, several residents said they did not want the gas station; were opposed to alcohol/cigarettes/smoke shops (although they might be OK if sales were limited to beer and wine). Wayne Wiley said he would note the following specific concerns for design requirements and work with the applicant: Height Parking Lighting Fuel canopy to match building design. Mr. Wiley advised that there would be more opportunities for comment, and he could be contacted at wwiley@roseville.ca.us. Also project information can be found on the City’s website at: http://roseville.ca.us/gov/development_services/_planning/current_projects/wrsp_fiddyment_plaza.asp -
Date: 2-21-2017 Public Meeting at St. John’s Episcopal Church 7:00 PM Date: 2-22-2017 Tour of Oakmont Senior Residence Facility At a public presentation for approximately 110 residents of the West Roseville Specific Plan (including WestPark and Fiddyment Farm Neighborhood Associations), Jeff Jones of Westpark Communities introduced their proposal for the 17-acre Village Center property recently repurchased from Pulte Homes. Also attending and addressing public questions afterward were: John Tallman (Westpark Communities), Ron Enz (MacKay & Somps designers), Ken Kidd (Oakmont Senior Living), Kathy Pease (City of Roseville Planning), and Tara Gee (City of Roseville Parks & Recreation). Jeff Jones gave a slide-show presentation and overview of the various concepts of their proposed plan for the Village Center, and brought the public up to date on questions and concerns that had been discussed in recent meetings with sub-committee members of the WestPark and Fiddyment Farm Neighborhood Associations on the neighborhood behalf. The presentation included the original concept from 2004 and various updates, the current proposed ‘overview’ concept plan to be presented to the City, and a future ‘designer concept’ rendering just for a potential of what a future vision of the Village Center might look like. It was made quite clear that the concept drawings were just that—potential possibilities only, and not representative of any final plans. Mr. Jones advised of the many steps involved in submitting proposed plans through the City Planning Department process, required public outreach steps, and subsequent submission to the City Council for final approval. As mentioned above, the presentation included the recent discussions held with sub-committee members of the WestPark and Fiddyment Farm Neighborhood Associations—see Village Center Update dated 2/7/2017 on the FiddymentFarmNA.org website for details): Overall Concept: breakdown of the proposed 17-acre site. Commercial Facilities: one quadrant of the property for neighborhood-oriented businesses. Oakmont Senior Residential: facility on one quadrant similar to Secret Ravine facility. Medium Density Residential: two quadrants of single-family residential units (less density than original WRSP plans), similar to existing surrounding area. Public Park Site: same acreage, but reconfigured for better access from all points. Following Jeff Jones’ presentation, attendees disbursed to smaller groups around multiple display boards where the guest presenters and displays of the proposed concept plans were available for further individual and group discussions until almost 9:00 PM. The next day, NA Board members Loren Cook, Sue Hallahan-Cook, and Pratap Tarvadi (Dan Gergis had a late conflict), attended a tour of the Oakmont Senior Residential facility (located at Secret Ravine and East Roseville Parkway) arranged by Jeff Jones and John Tallman (also present). Leading the tour were two facility directors and Ken Kidd. The facility reflected the well-maintained and beautifully displayed amenities of the facility, including: Spacious living quarters—including studio, one- and two-bedroom unfurnished apartments (furnished by the residents themselves); Utilities, cable, laundry and housekeeping all provided; Outdoor amenities—including dedicated and guest parking, center patio and atrium, lawns and raised garden beds, walking paths, and pet accommodations; All meals provided at communal and special dining facilities; plus in-room kitchenettes provided in the apartments for personal use if desired; Wide and very tastefully decorated hallways and gathering areas—including fireplaces, entertainment rooms (one with grand piano) and movie theatre; Personal services available—including health care station and exercise room, and beauty salon. Separate memory care section with their own assistants and accommodations (added touches of special display cases and door displays to help them identify their rooms as might be needed). We observed and met residents travelling throughout the facility and they all seemed very pleased with their surroundings. We could see why the Oakmont facilities refer to themselves as the Mercedes Benz of senior residential facilities. They said they have a 1 ½ to 2-year waiting list at their facilities, and are quite anxious and hopeful to be able to locate a new facility at the Village Center site.
-
Village Center Updates Date: 2-7-2017 at St. John’s Episcopal Church In a series of meetings with a sub-committee for the WestPark and Fiddyment Farm Neighborhood Associations, Jeff Jones and John Tallman, representatives of Westpark Communities, have provided an update of their proposed overall concept for the West Roseville Specific Plan’s Village Center. Westpark Communities purchased the property from Pulte late last year and have been working recently with the sub-committee to present a project that will benefit the community here. The following items capture the overall project concepts and concerns discussed with the sub-committee to this point: Overall Concept: The 17-acre site was originally intended for a mixed-use of commercial, park, and housing. That same general footprint is still being proposed. That mixed-usage would not change in the proposed concept, but would be in a different configuration while probably meeting the community needs with better accessibility all around. Two commercial areas would front along Pleasant Grove with adequate on-site parking provided, thus giving easy access to users and keeping traffic away from the surrounding residential areas. Two residential developments would be in the furthest back of the property (behind the commercial property along Pleasant Grove), adjacent to other mid-to-high density housing of the surrounding area. The proposed residential density would actually be less than the original plan, and would not include apartment facilities. The proposed plan would include for-sale housing versus the original plans inclusion of rental units. The park size remains the same, but would run down the center of the entire property for easy access from all angles of the surrounding neighborhood, and providing a pleasing view leading to St. John’s facility across the street. Concerns were raised for providing easy access from both sides of Pleasant Grove Boulevard to keep people from trying to shortcut across in the middle of the street. Developers responded saying they will work with City Planning to see if a crossing light might be installed for safety (none was provided in the original WRSP, so this would be a definite safety enhancement). Commercial Facilities: Based upon a recent study prepared on behalf of the City of Roseville, large name businesses are not looking for local neighborhood sites, and does not seem viable for future use of the site. The more marketable for big business is out in mainstream high-traffic intersection locations which will draw the brand name locations. For this reason, the developers would like to modify the commercial usage to include some business ventures that meet local community-oriented needs (samples discussed mentioned below). Oakmont Senior Care: For one of the two commercial sites, Westpark Communities has already been contacted by Oakmont Senior Care developers who are very interested in constructing a care facility on the Pleasant Grove site. It would be similar to their facility on East Roseville Parkway and Secret Ravine Parkway. At the request of sub-committee members, Jeff Jones said he would arrange a tour at the facility for committee members. Oakmont feels it can fulfill needs of residents seeking local care for their family members. ‘Neighborhood’ Commercial: The overall concept was to provide commercial usage on one section that would concentrate on services for the local area. Developers indicated larger ‘key name’ users like Starbucks would probably not be interested in the residential site, but they would concentrate more on encouraging those businesses fitting more direct residential needs. Those samples mentioned included a day care facility (in high demand for our growing population), a local coffee/snack type meeting place (such as Shady Tree Coffee’s on Douglas Blvd.), dry cleaners, etc. The developers also said they would include deed restrictions to prohibit ‘smoke shops’ and businesses not conducive to our family-oriented residential area. With the Oakmont facility, future high school, soccer complex and sports activities in the area, discussions expressed thoughts that the right residential- oriented businesses could survive and fulfill local community needs. Because of the Oakmont Senior Care developer interest, Westpark Communities is working quickly to have a concept plan ready to present to the City within the next month. They will present an updated concept plan at the regular WestPark and Fiddyment Farm Neighborhood Meeting on February 14th at Chilton Middle School, and then prepare for a public presentation for February 21st at St. John’s Church at 7:00 PM. We encourage you to submit any additional concerns not already mentioned here, or any potential individuals who might have an interest in local-business ventures to contact us here and attend the public meeting.
-
SFID #1 - School Bond Assessment - Error Discovered for 260 homes Date: 6-2-2016 RJUHSD Office On June 2, 2016, FFNA board members Loren and Sue Cook met with Joe Landon, Assistant Superintendent of Roseville Joint Union High School District at the District Office to address issues related to the school bond designated SFID #1. After investigating the school bond, Sue Cook realized that the fee had been improperly assessed on many homes that were supposed to be exempt (homes where permits were pulled prior to the December 2006 cut-off date and for which buyers were not given proper notice of the pending bond measure). An initial check with the Placer County Tax Assessor’s Office informed Mrs. Cook that their tax assessment information came from the school district and directed her to contact the school district. Upon notification of the discrepancy, Joe Landon made numerous contacts to follow-up on the matter. According to Mr. Landon, here is the information he could provide at this time: The entity actually supplying the list of homes for the assessment was believed to come from the State Board of Equalization. Although they (the State Board of Equalization) correctly exempted Del Webb’s The Club homes, they failed to exempt 260 homes in the WestPark and Fiddyment Farm developments that should have been exempted. The SFID #1 assessment began in the 2010/2011 tax year and has continued until now. Because the tax assessments are set in December, Mr. Landon said the Placer County Tax Assessor indicated the assessments for 2016/2017 cannot be changed at this point. However, they said the error will be fixed this coming December 2016 and will be correctly exempted on the 2017/2018 assessments. The improper tax assessment for the 2015/2016 year for the 260 homes is $14,537; it’s estimated to be approximately $80,000 to $90,000 total for the last six (6) years that it has been improperly imposed (not counting the upcoming 2016/2017 assessments). The 260 homes have been identified and we will provide that information on the FFNA website. The most troubling part of the conversation was that Mr. Landon said they could not indicate if there would be any reimbursement to the 260 homeowners for assessments collected in error. He indicated that the Board of Equalization had this same incident occur once previously and only a few homes were involved for one year - they reportedly denied to make reimbursement but fixed the matter right away. However, we are 260 homes for a period of 6 years already to this point, plus the approaching 2016/2017 assessments as well. He said, technically the assessments are shared by all the homes in the assessment district, and explained that although adjustments can be corrected for the future, there is probably no way to reverse the process to collect back all the assessments collected in error that would be reimbursable to the 260 homeowners. Mr. Landon said they are still trying to pursue remedies for the 260 homes. He sounded skeptical that the State Board of Equalization would agree to be held responsible for reimbursement of the funds to the 260 homes, but said the school district will look into it as well. The only good news at this point is that a correction will be in place for the future. We are attempting to follow up with the Placer County Tax Manager to see if we can’t get some action to address the issue for the 260 homes - there should be a remedy not to have to pay the SFID #1 assessment already known to be incorrect. Our homeowners should not have to face an additional year that might never be reimbursed. Our WestPark and Fiddyment Farm Neighborhood Associations will keep you informed. Highlighted homes that are affected by the error: 260 Homes Affected by SFID#1 Error.pdf
-
John Tallman of the Westpark Communities Developers presented an update on the Westbrook and Sierra Vista projects (south of the West Roseville Plan). The Westbrook project is owned by Westpark Communities, and it two developments started now, and three more starting by early next year. It will have 2,000 homes and an elementary school. The current proposed amendment pending would increase the number of low density housing, and add 493 homes as an active adult community (Del Webb or The Club development). Active adult communities pay school fees, too. All new homes would be subject to the proposed “S” bond. The amendment is expected to go before the Planning Commission on 3/24/2016 and then before the City Council Agenda on 4/20/2016. Other updates: • The commercial property on the corner of Blue Oaks and Fiddyment Road could be the first commercial property to build in the Fiddyment area. • The Town Center property is still owned by Pulte, no updates to development yet. • Safeway still owns the corner property across from CVS, no updates yet. • Baseline Market should be the first commercial property that direction to get started; Denio’s owns it and is still awaiting wetland permits, other they’re ready to go. Loren Cook mentioned Chris Craft (City of Roseville) told him all the Sierra Vista project is awaiting wetland permits “any day”. • Placer Ranch’s current owner is working with Placer County to go forward.
-
- spa
- sierra vista
-
(and 1 more)
Tagged with:
-
Superintendent Derk Garcia and Dennis Snelling (Roseville City School District), and John Tallman (for developer Westpark Communities), were in attendance to give general updates on Rose Elementary Schools and a presentation on the new W-70 school project that will begin soon. Mr. Snelling started with some general updates and an overview of current intended school boundaries. He indicated there will be 5 more schools planned in the future -- W-70 in WestPark (2017-18), F-71 in the North Fiddyment Farm area (2020-21), WB-80 (2024-25) in the Westbrook section (south of WestPark); C-80 in the Creekview Plan (no date given), and potentially another elementary in the Placer Ranch project (if eventually annexed to the City of Roseville). Other general information: • Schools have great academics at all schools old and new; he noted that Woodbridge Elementary is celebrating its 80th anniversary. • $1,000,000 will go towards upgrades for electronic technology. • Goals are to maintain safe schools, reduce class sizes, introduce music programs for K-5th grades, and add language programs for middle schools. The 3rd elementary school in the West Roseville specific Plan will be on Parcel W-70 in the WestPark area off Brookstone Drive, scheduled to start groundbreaking next month, and open for classes in August of 2017. W-70 will have an attached park city park at the bottom; will be built to house 600 students, and they are looking to have polished concrete flooring throughout (for cost savings). F-71 in the North Fiddyment Farm area will be next, approximately 2021. ‘Portables’ will be used at Junction as needed for overflow. Eventually, a school will be built at the Westbrook area (south of Pleasant Grove). Those students from the southern WestPark area currently attending Fiddyment Farm school will move back to the W-70 school, and then eventually that area will be redistricted to attend the Westbrook school. That school does not currently have an agreement to be developer- built like the WRSP schools have agreements (Junction, Fiddyment Farm, W-70 and F-71). A question was asked about middle school capacity to accommodate all the future students: Mr. Snelling indicated both Cooley and Chilton are under capacity right now, can house about 1200 students and Cooley is currently about 300 under capacity now. Eventually, there may be another middle school in the Placer Ranch development. Download the presentation here: RCSD West Roseville Draft 3.4.16.pdf
-
- schools
- elementray
-
(and 1 more)
Tagged with:
-
Westpark Communities Updates Date: 1/13/2016 at Pete’s at the Fountains Loren and Sue Cook were invited to meet with John Tallman and Jeff Jones of Westpark Communities (West Roseville Specific Plan developers). No specific topic discussed, just a few updates to pass along. Placer Ranch Project: As you’ve already heard by now, Westpark Communities developers pulled out of the Placer Ranch project. There were ongoing discrepancies between Placer County and the City of Roseville and the delays were getting costly. One of the issues was $54.4 Million in mitigation costs that would be required to the surrounding areas outside of the Placer Ranch development itself that would have to be provided for under federal regulations. Both agreed that Sacramento State University is still anxious to get the project going. Elementary School: Westpark Communities has managed to move up the building of the 3rd elementary school (in the WestPark area). They worked out a deal for the state to pay half and they will advance the other half to get it going while funding is available. They should be able to start building this Spring (instead of waiting until 2018). If they can build it as quickly as they built the Fiddyment Farm school, it could be opening in the fall session of 2017. Solar Project: Loren Cook mentioned the solar proposal presented to our FFNA and WestPark boards at the Jan. 12th. At one time, this was a proposal discussed involving the Westpark builders and on WestPark property, but issues prevented it from going forward at that time. Now it will go forward on City-owned property. Sierra Vista Specific Plan: The developers are waiting for federal wetland permit for most of the project to go forward, but expect it should come through this year. Several developers are ready to go and just waiting—Moyer is ready, Denio’s is ready to start on the Market Place along Baseline. The developers are looking at a large age-restricted development (possibly 500 homes) on the far west side of the project (like the Club). The Solaire development (former Westbrook) was under a separate application and has already started. Soccer Fields: With all the concern over the soccer fields costs, Sue Cook asked if the soccer fields were included in our original CFD calculations. Both Jeff and John indicated that the area was not included in the CFD’s, but it was included in the City Park fee that was collected as part of the initial impact fees assessed for each home permit. Jeff and John said they will be contacting Scott Alvord to reach out to WestPark NA, and Sue Cook suggested again that they come to one of our combined board meetings to present updates to all members of both boards.
-
City of Roseville Finance—CFD #5 ‘overlay’ in SPA-3 Date: 1/12/2016 FFNA and Westpark NA Joint Board Meeting Monty Hanks (Roseville Finance Director), Jeannine Thrash, Roseville Administrative Analyst, and Steve Hicks representing the Fiddyment Farm developers, gave a presentation on the proposed Mello Roos assessment CFD #5, which would replace the current Fiddyment Farm CFD #1 in the “SPA-3” parcels of the Fiddyment Farm area. Because SPA-3 added a proposed 1,661 more homes to that area in 2014, it was initially expected that the CFD’s would be reduced for that whole area (more and smaller lots by virtue of increasing the number of homes in the same acreage by over 20%. Instead, the City recalculated the “mass tax” (total tax amount due for the tax parcel area), and determined that the share amount would actually be higher. So this triggered the proposed CFD #5 for all of Phase 2 that has not already begun construction, and all of Phase 3. All those areas previously assessed as CFD #1 will now become assessed at the CFD #5 rate (the prior CFD #1 assessment would be paid off so that only the CFD #5 rate would be imposed. [FYI—you may notice it skipped from the 3 CFD’s we now have to CFD #5—City staff indicated that CFD #4 is actually not a West Roseville specific Plan assessment; it actually belongs to another infill area.] CFD #5 will be on the City Council Agenda for next Wednesday, January 20th for approval. It was mentioned that the current CFD #1 bond ($80,000,000 initially) will be paid off early in this process. The opportunity is provided to refund the bonds in the 10th year 9/1/2016. This would produce a 5-10% savings. Westpark recently went through the same early pay-off process for the bond. Mr. Hanks indicated Westpark residents should be getting reductions from the adjustment last year. there may be a reduction to the CFD #1 assessments because of that. Nothing has been indicated yet about reductions, and apparently Westpark will continue to build out without need of an overlay for increases. Discussions also came up over the $5.000 (increased last July) Public Facilities Fee (PFF) that new home residents continue to be assessed with. The PFF assessment is collected from the developer impact fees paid when permits are pulled, and obviously part of our home costs. This fee is most commonly referred to as the Downtown Roseville Fee because that’s where all the money has been designated to go by City Council decision. Sue Cook mentioned her continued objection to the “fee”—that public facilities should be the responsibility of all residents of the City, and all residents should have the opportunity to vote for them and determine where they should be applied. But if it’s called a “fee”, it’s not a tax and does not require a public vote. Download the presentation here: RCONA meeting 1-12-16.pdf
-
- spa3
- mello roos
-
(and 1 more)
Tagged with:
-
Roseville Electric - Solar Project Presentation Dates: 1/12/2016 FFNA and WestPark NA Joint Board Meeting 1/24/2016 Roseville Coalition of Neighborhood Associations (RCONA) Shawn Matchim (Electric Regulation Compliance Administrator for Roseville Electric) and Vonette McCauley (RE Public Information Officer) presented a proposed Community Solar Pilot Project that is in the early assessment stage. $150,000 was authorized by the City Council to study Solar resources, mainly to reach out to those where rooftop solar is not feasible for different reasons. The City of Roseville currently has the highest penetration of rooftop solar in the nation, and a great many of our developments in the WestPark and Fiddyment Farm provide solar homes. By 2030, federal and state regulations require 50% of RE’s energy must come from renewable energy sources. In 2007, basic steps were begun to determine site controls and regulatory work required. Phase 1 would be a pilot project with a range of 500 kW to 900 kW which will try to reach out to 200-400 customers. Phase 2 would expand the project if the pilot program is successful. The project site would be City-owned property North and NW of the Roseville Power Plant in the West Roseville Specific Plan. Because of federal restrictions on public utilities companies, the use of a 3rd party developer and manager would be required; the developer would be eligible for the 30% federal tax credit which RE isn’t eligible for.The proposed model: Those customers who buy/opt-in (per kW) to the program would receive the benefit of the solar energy earned from the project; credit would be placed against their bill utility bills (basically a paper transaction). They have specific Return on Investment figures yet, but expect the savings to be competitive with rooftop solar, but without having to purchase solar for the home. Potential participation by businesses (at capped levels) has not been ruled out, but the pilot project will apply to residential participation only. Customers city-wide would be eligible for the project, it would not be limited to any one area. The pilot project is expected to begin late this year or early 2017. Education and technology changes will be presented to the public. One board member asked about any visual deterrents to the project, such as visual glare, heat, and location screening issues -- Mr. Matchim said studies will be done for all environmental and safety aspects of the project.
-
Meeting presentation summary: Date: 12/8/2015 at the at Fiddyment Farm NA and WestPark NA General Meeting at Chilton Middle School Multi-Purpose Room Tara Gee of the Roseville Parks and Recreation Department, along with members and developers of the Placer Valley Tourism group, led a 90-minute presentation and Q&A session on the soccer field project to be built in the Fiddyment Farm neighborhood. The soccer complex is shown on the West Roseville Specific Plan (WRSP) as parcels F-55 and F-56 and designated originally as a Regional Sports Park. The soccer complex is a joint partnership between the Placer Valley Tourism ($30 Million) and the City of Roseville ($5 Million plus donation of the land). Although it was originally designated to be a Regional Sports Park like Mahany and Maidu Parks, the project definitely appears to be all about a soccer complex. The facility has already been named the Placer Valley Sports Complex. A number of goals have been set for the complex, including: National tournament level play; long field events. Provide for spectator seating, picnic and trail facilities. Estimated to have a revenue impact of approximately $13 Million per year for the City with “heads and beds”. Operation and maintenance costs will be covered by the facility, saving the City an estimated $750,000 per year from the General Fund which can go toward other projects. Planned features include: 10 fields (all artificial turf)—8 fields on the north parcel, 2 on the south parcel, bisected by the creek. 2 parking lots –541 spaces on the north lot, 351 spaces on the south lot. The area will be fenced in, but the trail will be accessible. 2 Play areas—one fenced inside, one outside the fence. A multi-purpose center with meeting rooms inside. A Question/Answer session continued with the neighborhood members: 1. Q--Concerns were expressed about restrooms not being large enough for the expected crowds or close enough? A--Restrooms were 2 fields away from anywhere, and sufficient per studies. 2. Q—Has rainwater collection been addresses? A—Yes, project cannot impact the floodplain, must maintain percolation and address run off requirements. 3. Q-Why all artificial turf? A—They visited numerous complexes over 10 years and feel the synthetic turf is best. The materials will get hot, but they are checking alternatives to mitigate the heat factors. They will have trees that exceed City requirements. 4. Q—Are the parking spaces sufficient? A—A study revealed there should be 80 stalls per field (which would be 800 spaces for the 10 fields); they have provided 892 spaces. 5. Q—Concerns were expressed about whether sufficient warm-up space has been provided. A—Warm-up areas have been placed along sides of the fields and in designated areas. 6. Q—Has seating been provided? A—Seating is bring-your-own on the fields; but there will be some seating along the ‘spine’ walkway through the complex. 7. Q—The plan includes the extension of High School Road, what will that encompass? A—According to CEQA requirements, all issues must conform to the original West Roseville Specific Plan. 8. Q—Between the fencing and fields, will there be sufficient access for emergency vehicles? A—The Fire Department must approve all plans including access. In an emergency, vehicles can drive on the fields. 9. Q—What roads will have access? A—The only roads to be built now are the extension to High School Road and a small extension of Blue Oaks Blvd.; other access like Westpark Drive and further extension of Blue Oaks Blvd. will happen with the normal plan of development for the specific plan agreement. 10. Q—Concerns were expressed about the lack of facilities and increase of traffic that will affect this area, especially considering two future college campuses and the lack of the 3rd East-West corridor that was a mitigation factor required in the original WRSP. A— Chris Craft, from the City of Roseville, said Blue Oaks Blvd. is being developed as the commercial center for the area, including the HP Campus Oaks project. He also said the Placer Parkway will serve as the 3rd East-West corridor for the region. 11. Q—Will alcohol be served? A—There will be potential for alcohol to be served at certain events. What happens next? After today, the plan will be presented to the Parks & Recreation Committee nextTuesday (Dec. 15th) to seek approval of the Master Plan. The matter will go for Environmental Impact Report which will take several months, probably ready in the spring of next year—it will be available for a 30-day review, comment period. They expect to present the Master Plan to the City Council in the beginning of January 2016, have SEQUA report between Dec/March of 2016, design approval Jan/March 2016, and construction review March/August 2016—with final approval after the final plans are presented. Construction could begin winter of 2016 and completed in the spring of 2018. Three Agreements will be developed—overall Agreement with Placer Valley Tourism; ground lease; and operation, maintenance and rehab of the facility. Other updates mentioned: There will be a joint use of baseball fields (with the high school). F-50 will break ground in the spring of 2016, they will probably plant grass then. Fiddyment House—the current renters have been given notice to move out by 1/31/2016, Signature Homes will give the property over to the City thereafter. The City is going to meet with preservation officials of the Roseville Historical Society and work to develop the property into a living history museum and facility to hold special events. Any questions should be addressed to Tara Gee at tgee@roseville.ca.us.
-
- pvt
- sports park
-
(and 1 more)
Tagged with:
-
Placer County Workshop—Sunset Industrial Area Development Date: 11/19/2015 at the Material Recovery Facility (Waste Management facility, Fiddyment Road) Sherri Conway, Senior Planner for County of Placer Community Development Resource Agency, started the Power-Point type presentation with matching handouts. Ms.Conway discussed the projected 8,100 acres considered as the Sunset Area Plan. She discussed the Existing Conditions Report and Economic Market Analysis (both complete); Opportunities and Constraints Report and Land Use Alternatives (in progress), and Capital Improvement and Finance Plan and Design Vision Plan and Standards (due April 2016). South Placer’s growth was more than double the rate of the rest of the region, so the potential is greater to support an economic base in this area. The recent withdrawal of financing for the Placer Ranch Specific Plan was mentioned as a setback, but noted that sacramento State is still eager to proceed and they expect to keep going with the project. They discussed the region’s statistical factors: 24% have bachelor degrees or higher; 50% have AA degrees or higher; $77,159 median income (30% higher than Sacramento, and $337,000 as the median house price. But we have more residents than jobs, so a key factor needed is the increase of potential job sources. They want to make this a major entertainment center, and increase corporate facilities, research and development, and manufacturing facilities. Several speakers discussed properties, opportunities, and transportation issues related to expansion to fit these desires. Michelle Kiefer discussed Infrastructure finance Districts (IFDs) as the main source of funding for all this growth (at fixed or adjustable rates). Once again, large sources would come from property development; mostly from Placer Ranch and other community or regional projects’ impact fees. Although these fees would only apply to current property owners, obviously the fees will be passed along like Mello Roos assessments to future buyers of homes, etc. Votes to approve these fees would be through the current owners: Those parcels with 12 or under landowners would require a vote of just the landowners; over 12 landowners would require a vote of all the registered owners. Whether that vote would require a 51% approval or 2/3 approval would have to be determined. They pointed out that new fees would not apply retroactive to other residents, just those effected in the new growth areas. Some questions were asked about traffic increases to the area, but they referred people to the Placer County Transportation site for more updates. The Sunset district has been zoned industrial for 40 years.
-
Village Center - Development Proposal Date of Presentation: January 14, 2014 WFFNA Board Meeting Presenters/Associates: Alan Hersh and Denton Kelley of LDK Ventures (click to enlarge) Alan Hersh and Denton Kelley, principals of LDK Ventures (property developers) gave a 45-minute presentation on a proposal to rezone the majority of the commercial Village Center property (parcels W-32 and W-33) to medium density residential (MDR). The developers are currently in escrow on the property, and have met with the City of Roseville to discuss the rezone. They asked to meet with our neighborhood to present the proposed changes and find out what the residents want. Mr. Hersh and Mr. Kelley gave information about projected commercial sites to be part of future build-out in the surrounding developments. They explained that because of expected larger commercial sites, especially along Baseline in the Sierra Vista project, and a development adjacent to the Pleasant Grove & Fiddyment Road intersection, they don’t expect a large amount of commercial interest in the Village Center properties as originally designed. The developers felt that if left as is, the large commercial property would sit idle and nothing would be developed there for many years. Consequently, to get the development going forward, they would like to cut back the large commercial area into two smaller pieces of commercial development on both sides of the park directly along Pleasant Grove Blvd. The remaining property, as currently projected, would be developed as a mix of 88 single and two-story homes, on 4,000 sq. ft. lots, with homes approximately 2,400 sq. ft. ; they would not be classified as ‘affordable’ status. Mr. Hersh and Mr. Kelley expressed their thoughts for types of commercial they feel would work best surrounding the park, within walking and bicycling area of local the surrounding homes. They envision shops where people can come mingle: examples are a coffee shop, yogurt, bakery, sandwiches. Others mentioned were a local day center (desperately needed for the area), and a convenience store. It would not include a gas station, which is expected to be at future larger commercial sites. The developers indicated the residences would get built first, probably with two years; the retail would probably be built within 2-5 years. The commercial would probably be built out in phases as occupants showed interest so the stores would not be sitting vacant. A traffic study and parking study will be done to make sure sufficient on-site parking will be included to avoid extra intrusion on the homes. Attending residents seemed mostly pleased with the proposal and expressed thoughts that getting something developed was better than the property sitting empty. Residents suggested the developers could contact the home owner associations of the surrounding area, like The Club and Denby Square. Loren Cook asked the developers to send him a copy of the plans presented so they could be posted on the WFFNA website. Contacts: Alan Hersh (916) 570-5337 ahersh@ldkventures.com Denton Kelley (916) 570-5330 dkelley@ldkcapital.com
-
Oakbriar - Development Proposal Date of Presentation: January 14, 2014 WFFNA Board Meeting Presenters/Associates: Pat Angell of PMC and Kent MacDiarmid (click to enlarge) Pat Angell, representing PMC (a community planning firm) gave a 20-minute presentation on a proposal to modify parcel F-23 (green) from a high density residential (HDR) zoning to a medium density residential (MDR) zoning. Parcel F-23 is one of 4 properties recently bought by James Ghielmetti of Signature Homes, former developer of the original Fiddyment Farms portion of the West Roseville Specific Plan. Parcels F-21, F-22, F-23 and F-24 are all HDR parcels located adjacent to the Blue Oaks and Fiddyment Road intersection. The current amendment being submitted to the City of Roseville would ask to amend parcel F-23 from an HDR complex currently rated 20 units per acre to an MDR gated community of 96 single family homes. Mr. Angell indicated the City would require that government requirements (SACOG) would require that the 138 potential lost units would have to be distributed into the remaining 3 HDR parcels (blue), raising the density of the HDR units to 23.7 units per acre. They noted that government requirements only specify parcels be reserved for those potential densities, and do not require final build-out at those densities. The proposed 96 lots would range from 2800-3500 square feet, with homes ranging from approximately 1600-2000 square feet. They expect to present the proposal before the Planning Commission this Spring, possibly March. Basic infrastructure to the area is already in place, and build-out of the project would begin in 2015. Drawings of the potential development were distributed and will be posted on the WFFNA website. Contact: Kent MacDiarmid (916) 772-3680 kent@macdiarmidcompany.com
-
Members of WFFNA’s Planning Committee met with the new developers of the Placer Ranch property (“Placer Ranch”) on October 29, 2013. Present were Loren Cook, Sue Hallahan-Cook and Joe Van Zant of WFFNA, and Jeff Jones, John Tallman, and Aldo Pineschi for the Westpark Communities developers. Westpark Communities purchased the Placer Ranch property just the week prior to the meeting. Tat the time of the meeting, Placer Ranch has not yet been annexed to the City of Roseville. Currently there is a tax share agreement between the City of Roseville and Placer County, but the County has the ‘veto right’ at this time. Mr. Jones gave a brief review of the history of Placer Ranch which was owned by Eli Broad (of KB Homes) for the past 30 years. Initially, plans included developing Placer Ranch in conjunction with the Stanford Ranch development, but those plans were put on hold in 2007/2008 when the housing industry slowed. The original development plans included commercial and light industrial properties along the northern and eastern perimeters (adjacent to the future Placer Parkway); and construction of 5,000 residential units (mostly high density residential [HDR] and medium density residential [MDR]) both east and west of a 300-acre university campus site (land to be donated by the developer). Fiddyment Road would expand to four lanes north of Blue Oaks up through Placer Ranch; similar to Fiddyment Road south of Blue Oaks, it is expected to eventually expand to six lanes in the future. In addition to the future Placer Parkway to be constructed along its northern boundary, Placer Ranch would include at least two major east - west roadways across the development as alternate routes into the area. As with all future projects in West Roseville (excluding West Roseville Specific Plan started prior to the Placer Parkway Agreement), Placer Ranch will be subject to the $5,000 per unit fee towards the Placer Parkway project. Sacramento State University (“Sac State”) was previously interested in the potential satellite campus site; Mr. Jones said the developers met with Sac State officials after purchasing Placer Ranch and the officials reported that they were still interested and excited to start the process. The cost of the first campus building is estimated at $20 Million, but once the enrollment is large enough to meet State of California requirements, the state would “kick-in” with expansion funds. Sac State is interested in having a less transient enrollment than it has currently, and the proposed campus and the Placer Ranch project should allow sufficient housing, both on campus and in the surrounding area, for students attending Sac State.
-
At the invite of the developer, WFFNA members Loren Cook, Sue Hallahan-Cook, and Joe Van Zant met with Kent MacDiarmid on October 25, 2013. Mr. MacDiarmid of the MacDiarmid Company represents James Ghielmetti, the new owner of four High Density Residential (HDR) properties located at the northeast corner of Blue Oaks Boulevard and Fiddyment Road. These properties (originally under Signature Homes development) are designated parcels F-21, F-22, F-23, and F-24. Mr. MacDiarmid informed us that they are considering converting parcel F-23 from a High Density Residential (HDR) development of apartment homes to a Medium Density Residential (MDR) development of single family homes. He indicated they’ve made initial inquiries with the Roseville Planning Department about making that change; the City of Roseville (“the City”) was apparently in agreement with the change so long as the total number of units in the four parcels remains unchanged (i.e., additional units would be added to parcels F-21, F-22, and/or F-24). This proposed change would increase the density in the remaining units to approximately 23.8 units per acre. While WFFNA generally prefers having less density in parcels, the City’s requirement to increase the number of units of the remaining facilities is not within previous arrangements made regarding SPA-3. Our members will recall that part of the last offer in SPA-3 was the City’s agreement that those four parcels (F-21, F-22, F-23, and F-24) would stay at their current approved density level of 20 units per acre and not be increased. This was the one part of the last SPA-3 proposal that pleased our members. Based on past issues related to apartment density within the area (insufficient parking, children playing in streets due to lack of sufficient on-site amenities, etc.), we do not favor any density higher than 20 units per acre. However, with the change in ownership, the City apparently does not feel constrained to keep to any prior proposed agreements—i.e., no longer any connection with SPA-3 between the developers. Our members stated that while WFFNA understands the City needs to try to meet SACOG’s requirements for affordable housing, SACOG does not require that all high density be located in the West Side of town—in the past we have requested that the City give serious consideration to fulfilling those HDR needs by placing some HDR developments in other areas of the city. Mr. MacDiarmid said they had planned to submit the proposal for parcel F-23 to the City in early November. He showed a plan of the proposed MDR development and pictures of the suggested homes to be constructed (same as a complex in Folsom). It would be a gated community, 8 units per acre, about 6 feet between homes (not zero lot line), and would have an HOA with dues. He said they would love to be able to convert all four parcels into MDR like this one, but one of the facilities (F-22) is a designated ‘affordable’ housing unit, and any change would have to consider that requirement. In addition, a new location for another HDR facility would have to be found to meet the number of units lost in the conversion of these parcels from HDR to MDR (probably about 250 units altogether). After our discussions relating the history of SPA-3, prior agreements, and urging the City to find other locations in Roseville to put HDR facilities to meet SACOG requirements, Mr. MacDiarmid said he would relay all the new info back to the owner for further considerations. Mr. MacDiarmid said he would try to set up a joint meeting with the Roseville Planning Department for further discussions; he will notify us of any date set. In addition, he would like to make a presentation to WFFNA and tentatively agreed to appear at the WFFNA Board meeting scheduled for Dec. 10th, 2013 at 7:00 PM in the Chilton Middle School Library—the public are invited to all WFFNA Board meetings.
-
Amoruso Ranch Development On October, 17, 2013, WFFNA members Loren Cook, Sue Cook, and Lita Freeman met with Deanna Green of Brookfield Residential, and Aldo Pineschi for a brief overview of the proposed Amoruso Ranch Development. This proposed property is north of the future Creekview specific Plan, northwest of the West Roseville Specific Plan Fiddyment Farm area and south of Sunset Boulevard (south of Amoruso Estates), and spans both sides of Westbrook Boulevard. Ms. Green stated that the City of Roseville has not annexed the property yet. Brookfield Residential will prepare a Notice of Preparation next month; this process will take about one year to complete. The project will then go through a two-year Environmental Impact Report (EIR) process. Final infrastructure would probably not begin until about 2018. Completion of infrastructure of the Creekview project (already annexed) would be required before the start of the Amoruso Ranch Development infrastructure. The first phase of Amoruso Ranch is planned to consist of 905 residential units south of the creek, including low density residential (LDR), middle density residential (MDR) and 4 high density facilities—the average overall density being approximately 8 units per acre. The second phase would be beyond the Placer Parkway area (right of way preserved) and require an extension of the bridge. The development would also include preserved open spaces and a power station. Future Fire Station #11 would be located in the southeast corner of the development. (click to enlarge)
-
As previously invited by the WestPark – Fiddyment Farm Neighborhood Association (WFFNA), Roseville Mayor Susan Rohan, Assist City Manager Rob Jensen, and Assistant Finance Director Monty Hanks were present at the WFFNA Annual Meeting and Elections held October 15, 2013, at Chilton Middle School. Mr. Hanks presented responses to questions previously submitted by WFFNA for this meeting related to the three Mello Roos assessments imposed for the West Roseville Specific Plan (covering the WestPark and Fiddyment Farm developments). Question #1: CFD #1 (Public Facilities)--We are almost one-third of the way of full build-out for the WRSP. What is the current projected 'paid in full' date of our $80 million bond? Response: The original amount of the two bonds established for the project in 2005 and 2006 was approximately $80 Million each. The bonds were for 30 years, so we are 11 years into it. The projected date for termination would be 2036 and 2037. Question #2: The initial assessments were based upon 8,390 residential units of the WRSP. There have been specific plan amendments increasing the number of residences, and SPA-3 would have a significant impact on the increase of residences. In what way will the assessments be modified to reflect the increases--shouldn't they be reduced to coincide with the increase in the number of residences sharing the same land mass? Response: There have been some adjustments increasing the number of units in the plan. Each land area is based upon a “mass tax” and divided by the number of units. As the number of units increases, the individual assessments could potentially go down. However, no adjustment would be seen until all homes were completed. Plus there could still be $10-$20 Million of additional infrastructure costs above and beyond original bonds sold that might affect initial figures as further changes are made to infrastructure. Developers usually prefer to use Mello Roos bonds for financing because they are usually at a lower interest rate than other development loans. Question #3: CFD #2 (Public Services) appears to reflect a different starting rate for WestPark ($293) from that of Fiddyment Farm ($364). This is a significant difference, especially as it escalates each year. Why are they different? Response: These assessments are based upon the costs of maintaining landscaping and utilities. Fiddyment Farm started at $364, but WestPark was actually $323, so the different isn’t quite as much. However, Fiddyment Farm has more amenities than WestPark, with the addition of various pocket parks. To the question of the future Sports Park, Rob Jensen said Sports Parks are funded through the City’s General Fund, not Mello Roos assessments. Question #4: CFD #3 (Municipal Services)--this rate for a new development approved at a recent City Council meeting was set at $249.50/unit. The rate set for WRSP homes in 2004-2005 began with $293 and is currently up to $373.14 per home. What criteria is used for setting the Municipal Services rates? Why is this fee imposed on WRSP when other areas still building do not have the assessment? Response: The $249.50/unit assessment for a recent development mentioned was for an apartment unit (high density) complex. The rates are the same throughout the City, but the tax is based on the type of development being assessed—high density (HDR), middle density (MDR) and low density (LDR) units imposed for. The Municipal tax is for police, fire, maintenance of open spaces and libraries. The Municipal fee is only assessed once the final permit has been applied for; once a year, the information of new permits is sent to the County Tax Assessor and the tax will be applied then. These taxes are only for this area—he said his research shows there are eight (8) patrol officers (5% of the force) assigned to this beat area [which would be Beat 6 which encompasses more than just WestPark and Fiddyment Farm]. Question #5: In the language of the Assessments, several items seem overlapping as to the services they provide for--such as park 'maintenance' listed in both CFD #2 and CFD #3, and park improvements in CFD #1. Could you please explain the assessments in more detail, perhaps with charts or overheads to detail the various items covered per assessment? Response: Language of original statutes authorized back in 1982 state what is authorized and what funds can be used for. Although the language is the same, it’s the purpose of each bond that is different. #1 covers the debt service of the bonds (infrastructure and construction of parks); #2 covers maintenance of the district and neighborhood parks; and #3 covers police/fire/open spaces and city-wide parks. Mr. Jensen said they will provide more specific breakdowns. Funds cannot be used for any other purpose outside the WestPark and Fiddyment Farm area. To a question related to traffic fees being used in other parts of the City as previously stated, the response was that referred to a traffic mitigation fee which is part of the building permit fee and those funds can be used in other areas where needed as the City so authorizes. Question #6: Last year, the Governor wanted the franchise tax board to start questioning the reporting of property taxes, stating CFDs are not tax deductible (per Mello Roos statutes). However, there was quite a controversy because most people believe that our CFD's cover the same services provided by other citizens through regular county collections (which we also pay), and people claimed they should not be considered separate as there was no easy way to identify services provided in many cases. What is the latest update for this year? Response: The City can’t really answer this question—they aren't tax advisers; homeowners should check with their CPA and must judge what they want to do on their taxes. The Mello Roos are considered not tax exempt—because the statutes make the bond holder tax exempt, the state felt the taxes became the responsibility of the property owner. They gave no other update on the ongoing debate, other than to advise people to contact their legislative representatives to provide their input over the controversy. Other questions and discussions: Question: For CFD #3 which can increases up to 4% per year, how are those increases determined: Response: The yearly department budgets are submitted, and if there are no increases, there is no increase in the assessment; if there is a budget increase, the tax goes up accordingly up to the 4% maximum allowed. Question: What is the status of the high school? Response: Discussions indicated the most current date mentioned was 2018; our kids continue to attend Oakmont which 11 miles across town. Question: What is the latest with the Village Square Park? Response: Village Square Park is tied to the Village Center development, and this is tied to the overall community development which is now moving faster. W-53 Park next to St. John’s Church is currently under construction for opening next Spring. Question: What is the latest on the retail centers for this area? Response: The City is currently processing an application for a large ‘big box’ complex on the corner of Baseline and Fiddyment Roads. Question: What is happening with the new University? Response: Two university sites have been proposed—out west towards the Sutter County border, and north of Fiddyment Farm in the Placer Ranch area. A contingent from the City will visit England for the west university (the land has already been granted) for which a proposal is currently pending at the City Council. There are 5,000 students in Placer County commuting to Sacramento State, and we want to keep our students here in the City area. Updates: New vehicles have been purchased to help contain the odors connected with the transportation of the sludge from the Waste Water Treatment Plant. As Blue Oaks is extended, the trucks will have direct access to Blue Oaks and will not have to route through our neighborhoods. Recently adopted fees (to be collected with new building permits) for Phases 2 and 3 of Fiddyment Farm, Phases 3 and 4 of WestPark, and Creekview will contribute to the road extension which could be completed by 2020. Mr. Hanks said further questions could be directed to him at the City Office Finance Department [mhanks@roseville.ca.us].
-
- mello roos
- fees
-
(and 1 more)
Tagged with:
-
On September 25, 2013, at Mahany Community Center, members from several RCONA neighborhood associations met with developers of the proposed Retail Complex to be built at the Blue Oaks and Woodcreek Oaks intersection. The developers’ invitation provided an opportunity for neighborhood leaders to provide input into the project—what would potential customers like to see there? The following Neighborhood Associations were represented: Blue Oaks -- April Marskell and Quail Glen -- Elfi Sotomayer and Irene La Vigne WestPark-Fiddyment Farm -- Loren and Sue Cook, and Joe Van Zant Although invited, Sun City and Highland Reserve had no attendees present. Curt Burwell, head developer of the project, introduced his team -- Richard Sambucetti (Architect), Jeffrey Dorso, and Chuck Cunningham (Planning/ Engineer). Also present was Wayne Wiley, City Planner. They gave a presentation of the conceptual plan--architectural site and landscape plans, providing a packet of the same for each neighborhood and showing a palette of the actual color schemes to be used in the project. The development will be all retail. Details mentioned included parking per code requirements, ample site lighting, and easy access -- including 3 potential entrances/exits on Blue Oaks with a separate access lane, and another entrance/exit on Woodcreek Oaks. Medians along Blue oaks will be upgraded, and discussions with the City will include a potential stoplight to help traffic issues along Blue Oaks. Mr. Burwell said one final parcel at the corner was still in negotiations, but would probably end up as a drug store site; it could open as early as next summer (2014). Other tenants would follow as agreements are made so facilities don’t sit unoccupied. Other comments and suggestions for potential stores included Trader Joe, PetCo, UPS Store, a used book store, and food places like Pannera, Baja Fresh, and Chipotle. The developers said they felt the meeting had provided helpful input to their future planning, and the neighborhood members expressed their appreciation for being included in the planning process of the future retail center. An official public hearing will be held in the future as City regulations require, and notices will be issued at that time. Mr. Burwell asked that any questions or feedback during the process be directed to his attention at ceburwell@aol.com.
- 1 comment
-
- commercial
- business
-
(and 1 more)
Tagged with:
Recent Forum Posts
Quick Links
About Us
The Fiddyment Farm Neighborhood Association is NOT an HOA and there are no fees or dues. We are here to:
- Provide an open forum through which all members of the neighborhoods can participate in the identity, social culture, growth, development, and activities of the neighborhoods.
- Identify and communicate the issues and concerns of the Association members to the Roseville Coalition of Neighborhood Associations, the City of Roseville, and other appropriate entities.
- Keep all members of the neighborhoods informed regarding issues vital, or of interest, to the well-being of the neighborhoods.
- Encourage and facilitate communication and cohesiveness among all the people of the neighborhoods. To act in cooperation with government and non-government agencies to preserve and improve peace, safety and property values in the neighborhoods.


